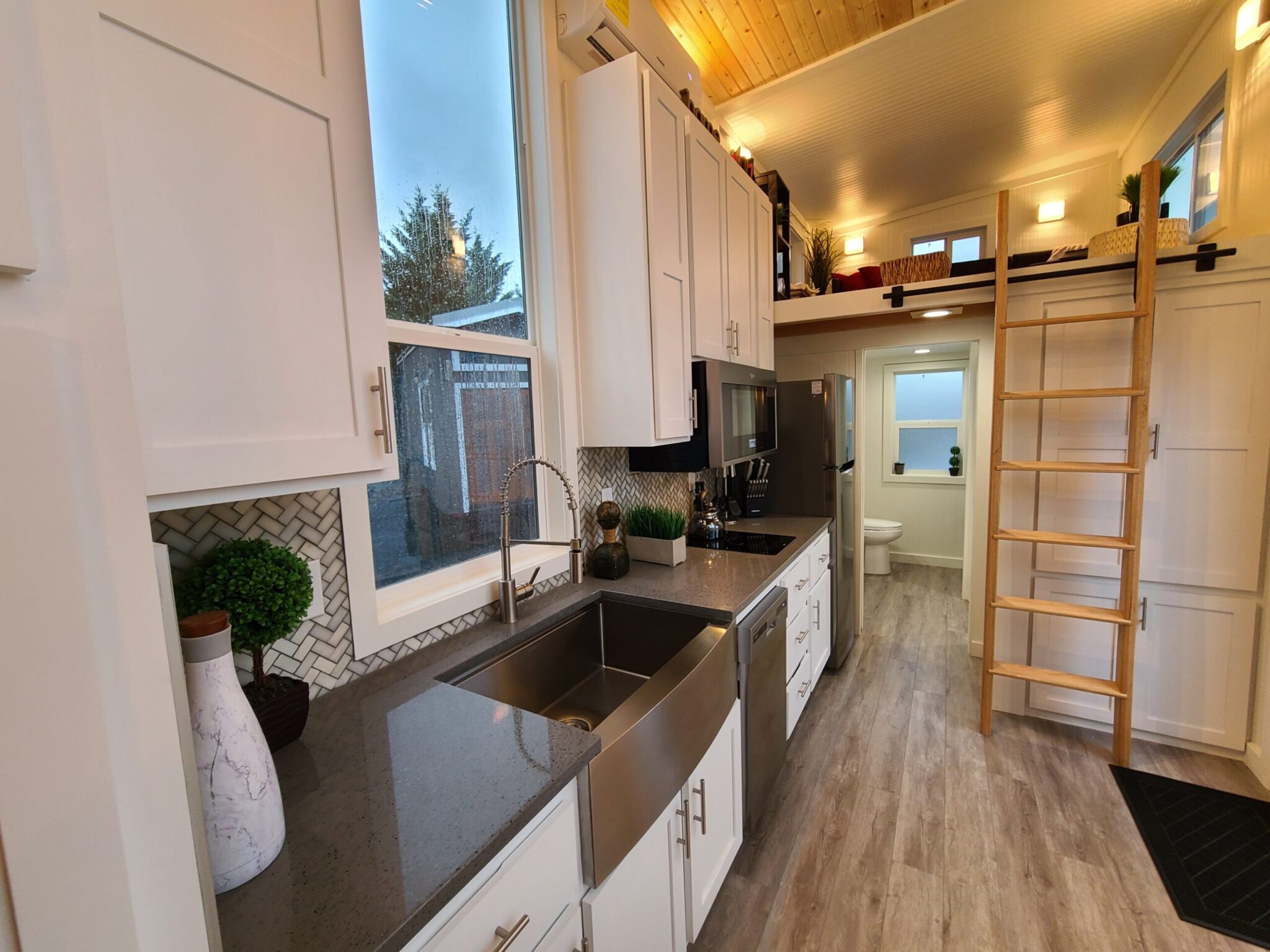An Inside Look At Our Custom 28-Foot Castle Peak Tiny Home
Hi everyone! This is Lou from Tiny Mountain Houses, and today we’re going to take an exciting virtual tour of our latest masterpiece – a custom 28-foot Castle Peak tiny home. You’ll witness how we’ve transformed a compact space into an epitome of style, comfort, functionality, and personality. So, without further ado, let’s dive in!
Model Specifications
Sleeps: 2-4
Total Square Footage: Roughly 224
Length: 28′
Width: 8′ 6″
The Highlights: Going Big on Tiny Living
During our video tour, you’ll see the distinctive features that make this custom Castle Peak model truly unique. You’ll notice the contrast between the optional cedar accent on the exterior and the calming interior colors selected by the buyer. These aesthetic touches combine functionality and style, making this model a perfect home.
Going the Extra Mile: Customization That Hits the Mark
Creating a custom tiny home is all about catering to the buyer’s desires. For this Castle Peak model, we’ve added a storage staircase, which not only serves its purpose but also acts as a fantastic storage solution. Additionally, to prevent the house from losing natural light, we’ve replaced a standard window with a larger one and added a transom window above the staircase.
The Kitchen: A Blend of Charm & Utility
The castle boasts a beautiful and functional kitchen that’s optimized for easy movement. The customer opted for an LG stainless steel refrigerator and a three-burner propane unit. Along with these, we’ve included a gorgeous apron sink and an optional pull-down nickel faucet. This space strikes a perfect balance between everyday convenience and a touch of luxury.
The Media Room: Home Entertainment at Its Best
By adding an extra four feet, we turned the media room into a flexible space. The cozy sectional sofa and the substantial custom entertainment center make it the perfect spot for relaxation or watching a movie, demonstrating how tiny spaces can provide surprising versatility.
Why This Home Could Be Perfect for You
Every detail in this tiny home is meticulously chosen to cater to both beauty and functionality. The Castle Peak model is thoughtfully designed to harness every inch of space, creating a tiny home that offers a spacious feel. Whether you’re envisioning a weekend retreat or a full-time residence, the Castle Peak model offers both comfort and style.
Wrapping Up & What’s Next
We hope you enjoyed exploring our latest bespoke creation, the 28-foot Castle Peak model, and cherished the experience as much as we did in creating it. If you feel inspired to design your own tiny home, or you want to learn more about our work, reach out to us at Tiny Mountain Houses. We are eager and excited to help bring the tiny home of your dreams to life!
Join Our Free Tiny House Newsletter!
Sign up to receive new model releases, tiny house tips, and real stories from our buyers—all delivered right to your inbox!


