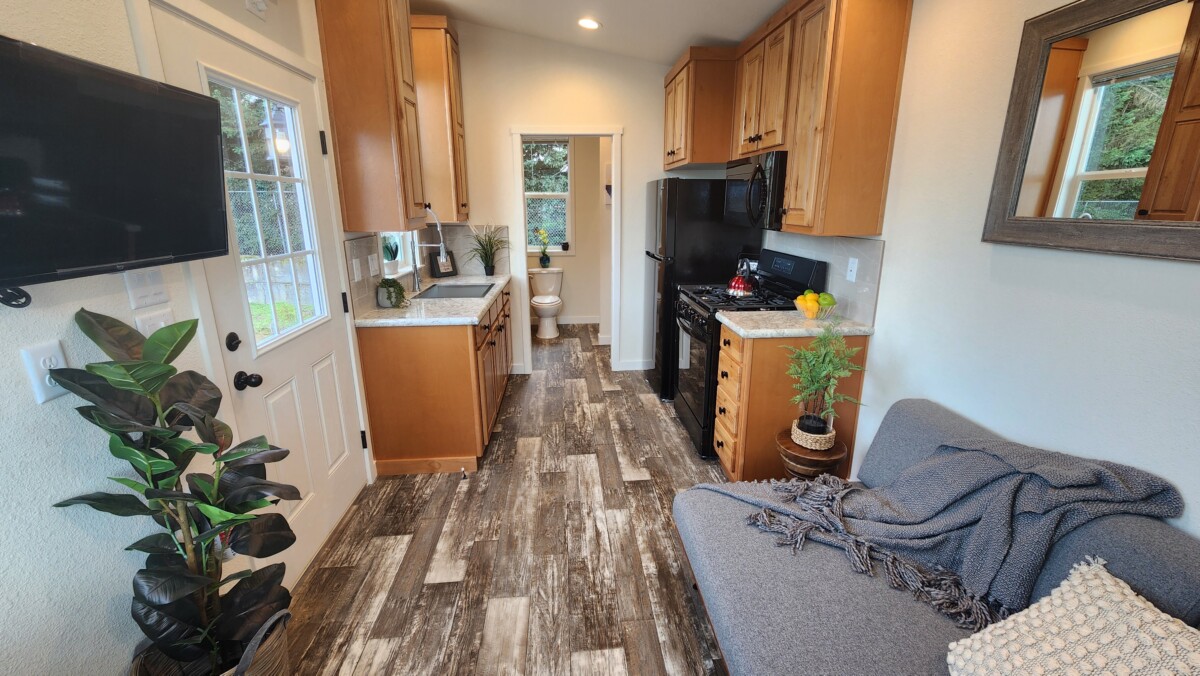Introducing the Brookside: Functional Elegance in Tiny Living
Hi there! Lou here, from Tiny Mountain Houses, excited to introduce you to our brand new masterpiece – the Brookside tiny home from our much-loved Cottage Series. Adding a 10-foot extension as a bedroom to the standard studio, we’ve pulled out all the stops to craft a tiny home that exudes both style and comfort, all packed into a 32.8-foot build. Ready? Let’s take a tour!
Model Specifications
Sleeps: 2-4
Total Square Footage: ~ 300
Length: 32.8′
Width: 9′ 2″
The Highlights: Expansive Tiny Living
From the high-efficiency windows to the board and bat exterior with a 50-year warranty siding, the Brookside plan is designed for longevity and performance. The sleek front door, unadorned with grids, is upgraded with dual-glazed, low e-glazing, argon-gas glass, not to mention the oil-rubbed bronze hardware for a trendy touch.
More Than Meets the Eye: Thoughtful Layout & Design
Step inside to discover a well-laid-out floor plan that puts every inch to good use. The standard front door with an oil-rubbed bronze lock set leads you into a kitchen and living area that feels warm and inviting. With beige shaker cabinetry, and tongue and groove pine ceiling, we have managed to attain a balance between functionality and an irresistible rustic charm.
The Kitchen: Where Function Meets Style
The kitchen of the Brookside plan features an array of amenities and finishes that make it as functional as it is stylish. From a standard stainless steel drop-in sink and laminate countertops to a bank of drawers and upgraded oil-rubbed bronze faucet, each element adds to the functionality of the space while enhancing its aesthetic appeal.
The Bathroom: Comfortable & Chic
The bathroom of this tiny home features an integrated linen cabinet, medicine cabinet, drop-in ceramic sink, and continued countertops with beige shaker cabinets. The 36-inch one-piece shower and provision for an RV-style washer/dryer further add to the list of functional amenities.
The Bedroom: An Inviting Retreat
Tucked away for privacy, the bedroom is an inviting retreat with two large windows that provide plenty of natural light. The queen-size bed and open closet offer ample storage, while the LED TV on a swivel mount allows you to watch your favorite shows from the comfort of your bed.
Why This Home Could Be Perfect for You
With its many custom features and thoughtful design, the Brookside tiny home plan offers a convenient and comfortable living solution packed into a remarkably compact space. Whether you’re looking for a downsized home solution or a cozy weekend getaway, the Brookside is designed with both comfort and style in mind.
Wrapping Up & What’s Next
We’ve had a blast planning and building our Brookside tiny home model – a welcome addition to our floorplans of functional, stylish and versatile tiny homes. If this home checks off the boxes for your dream tiny home, or you’d like to discuss other tiny house ideas, we’d be delighted to hear from you. At Tiny Mountain Houses, we are all about bringing your vision of tiny living to life! Thanks for your support, and can’t wait for the next exciting chapter in your tiny living journey.
Join Our Free Tiny House Newsletter!
Sign up to receive new model releases, tiny house tips, and real stories from our buyers—all delivered right to your inbox!


