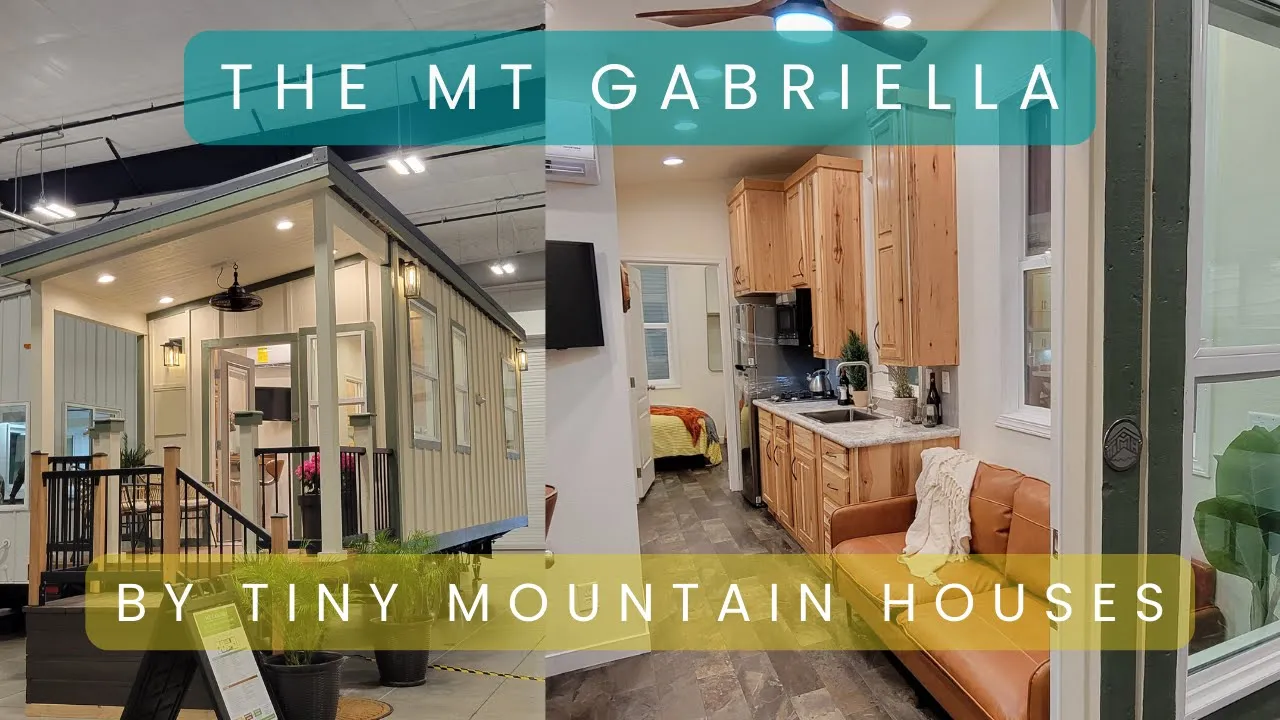An Inside Look At Our Brand New Mt. Gabriella Tiny Home
Hello folks! It’s Lou from Tiny Mountain Houses, and today I’m thrilled to bring you an in-depth tour of our latest creation, “Mt. Gabriella Tiny House.” This brand-new model, on display in sunny California, is all about showcasing the unique capabilities of tiny living with style and comfort. So, let’s start exploring this architectural marvel!
Model Specifications
Sleeps: 2
Total Square Footage: ~352
Length: 32′
Width: 9′ 2″
The Highlights: Giving Tiny Living A New Definition
From the get-go, you will notice Mt. Gabriella’s beauty. Be it the optional porch, the shed roof, the added board and batten accent, or the optional porch lights, everything on the exterior of this house adds to its killer appeal.
The Entrance: All About First Impressions
Step inside through the one-light door equipped with built-in blinds. This door, an optional add-on, creates a welcoming entrance into this lively abode.
The Interior: Defined by Strength and Elegance
Our key interior highlights include the ultra-strong hickory cabinets that not only offer practical storage but also lend a fantastic aesthetic to the house. An optional snack bar made of beautiful butcher block replaces the standard laminate bar.
The Living Room: Amplifying Comfort & Style
Mt. Gabriella’s living room screams comfort with an optional ceiling fan, a TV, and a mini-split. The white trim, walls, and two additional windows that open fill the room with natural light, making it spacious and inviting.
Kitchen: The Culinary Paradise
The kitchen beautifully combines form and function. It features a propane cooktop, a microwave range hood, laminate countertops with a bullnose edge, and an extended height for the cabinets. The cabinets are also equipped with the soft close feature. Also standard is a 7.1 cubic foot fridge, upgraded to an 11.1 cubic foot one in this model.
Bedroom: Your Private Haven
Mt. Gabriella’s spacious standalone bedroom is impressive. It includes a comfortable full-size bed, two standard windows, ample closet space, and can accommodate a washer-dryer. The room is adorned with white trim work, millwork, and baseboards, and all the windows open.
Bathroom: Compact Yet Complete
This tiny house’s quaint bathroom packs a punch with a 36-inch one-piece shower, a uniquely designed vanity, a residential flush toilet, and an optional overhead cabinet. The room hosts a window that opens and can be made obscure if needed.
Why Mt. Gabriella Should be Your Next Tiny House
The Mt. Gabriella is a reflection of the many possibilities that tiny living offers. Its design is impeccable, with a white sheetrock interior, a 40-year metal roof, white millwork, and a 40-year siding. It’s packed with upgrades and options that act not just as add-ons but significantly enhance the house’s aesthetics and functionality.
Signing Off
This concludes our tour of the wonderful Mt. Gabriella, a tiny house model that offers a cohesive blend of comfort, style, and smart living. Should you have any questions or be ready to start your journey with tiny living, feel free to reach out to us at Tiny Mountain Houses. We can’t wait to hear from you soon!
Join Our Free Tiny House Newsletter!
Sign up to receive new model releases, tiny house tips, and real stories from our buyers—all delivered right to your inbox!


