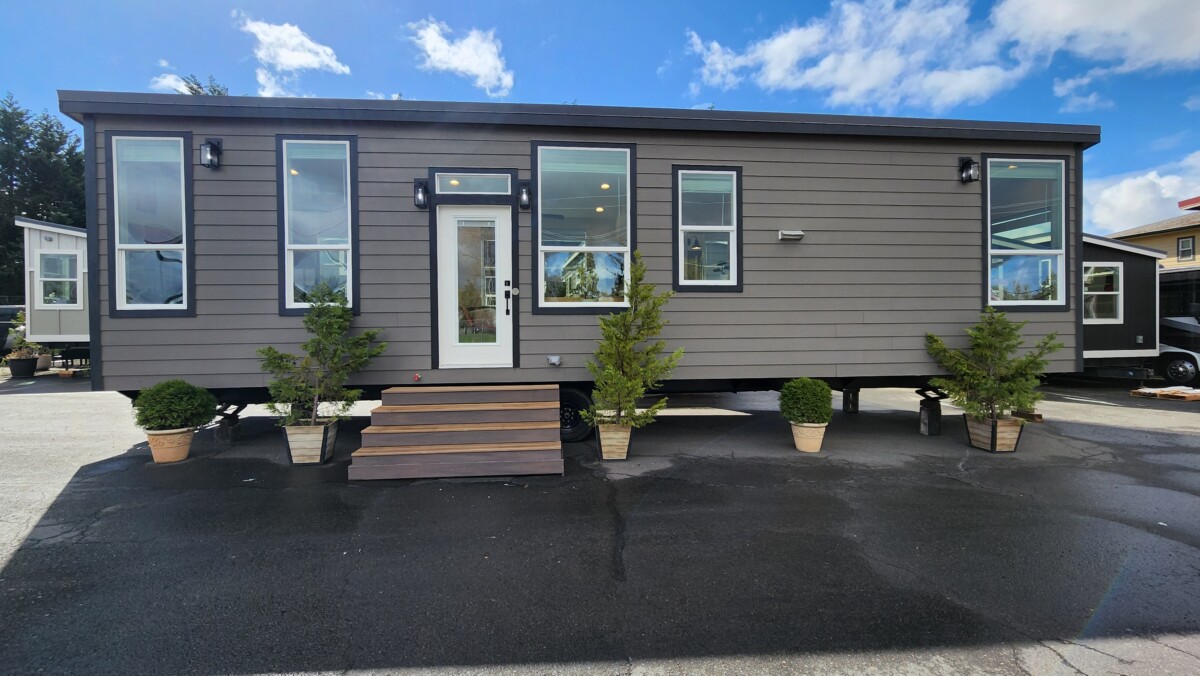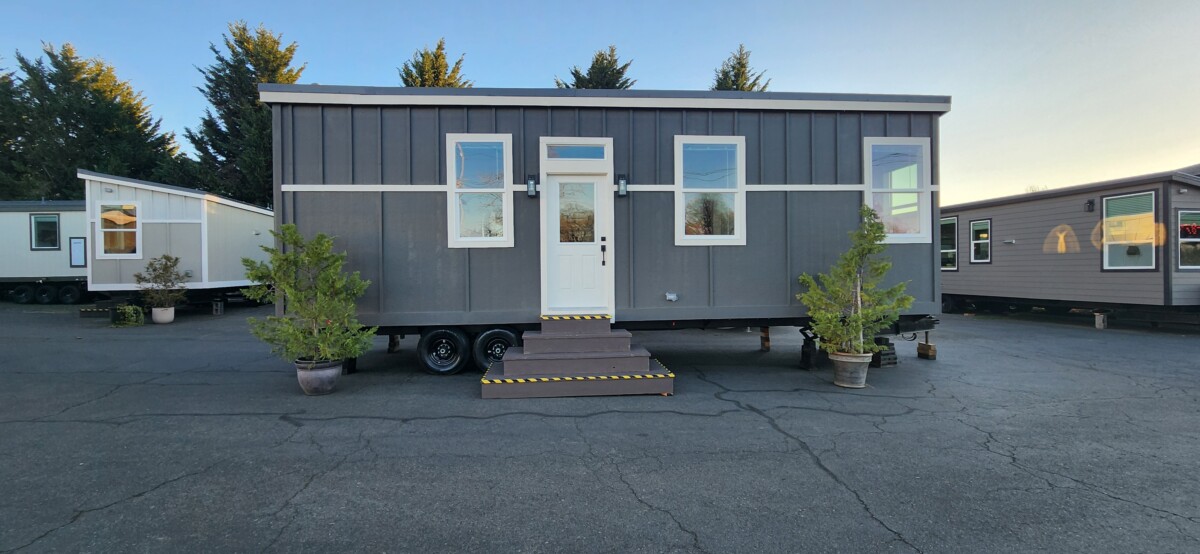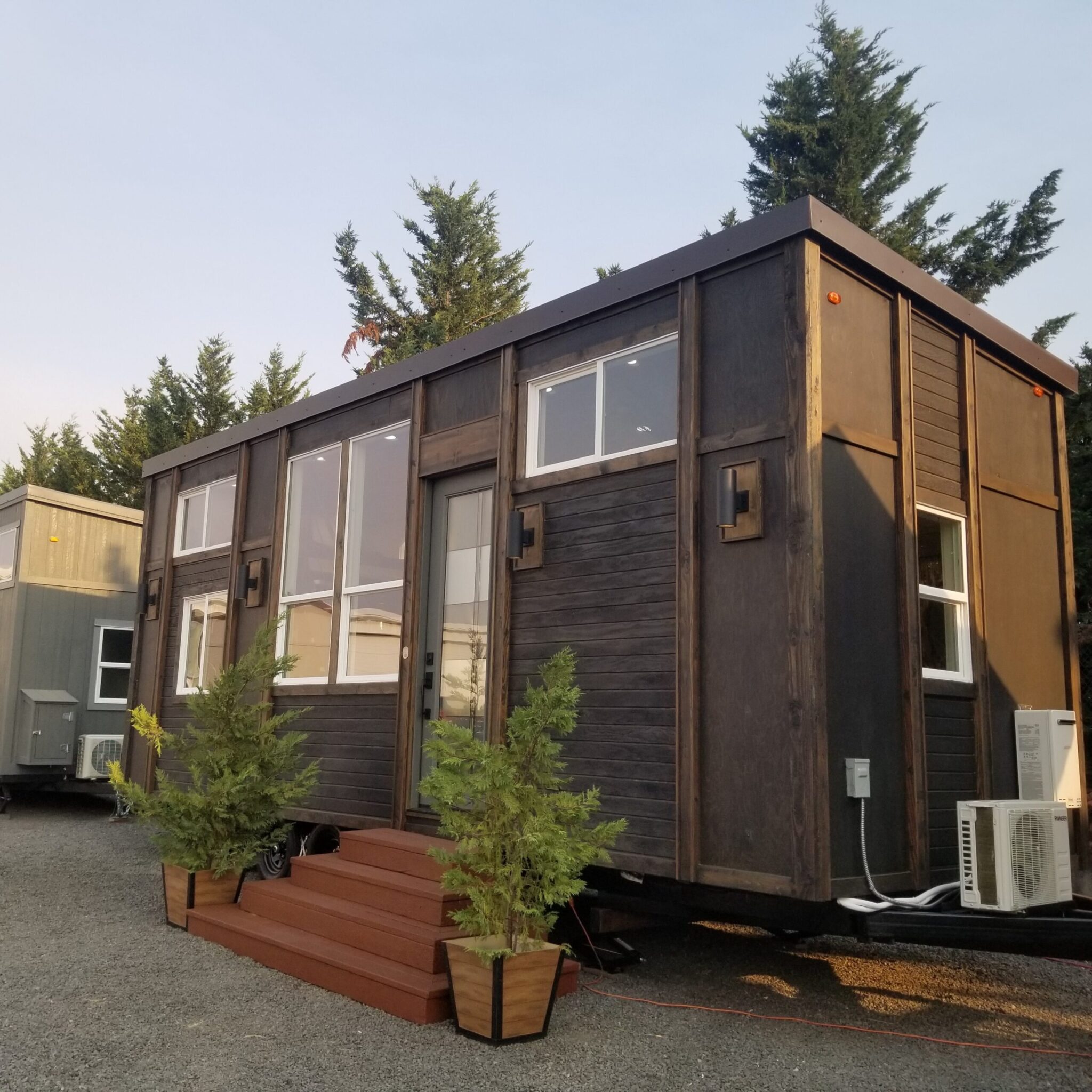The Olivia Summit
By Tiny Mountain Houses
Recreational Vehicle – DOT Compliant

By Tiny Mountain Houses
Recreational Vehicle – DOT Compliant
$140,745 as shown (Freight, furnishings & décor items, applicable taxes, state vehicle fees, delivery charges & $299 doc fee not included )
Floor plan
9’2” wide x 42′ long x 14’1” tall
Approximately 393 sq. ft.

By Tiny Mountain Houses
Recreational Vehicle – DOT Compliant
$88,135 as shown (Freight, furnishings & décor items, applicable taxes, state vehicle fees, delivery charges & $299 doc fee not included )
Floor plan
9’2” wide x 32’8″ long x 14’ tall
Approximately 303 sq. ft.
12,000 lbs
$59,115 as shown (Freight, furnishings & décor items, applicable taxes, state vehicle fees, delivery charges & $299 doc fee not included )
Floor plan
9’2” wide x 22′ long x 14’2” tall
Approximately 208 sq. ft.
$85,035 DISCOUNT PRICE $75,035 as shown (Freight, furnishings & décor items, applicable taxes, state vehicle fees, delivery charges & $299 doc fee not included )
Floor plan
9’2” wide x 32′ long x 14’2” tall
Approximately 278 sq. ft.
$89,295 DISCOUNT PRICE $79,295 as shown (Freight, furnishings & décor items, applicable taxes, state vehicle fees, delivery charges & $299 doc fee not included )
Floor plan
8’6” wide x 24′ long x 13’5” tall
$159,750 as shown (Freight, furnishings & décor items, applicable taxes, state vehicle fees, delivery charges & $299 doc fee not included )
Floor plan
8’6” wide x 30′ long x 14’3” tall
Approximately 408 sq. ft.
As shown $107,445 (Freight, furnishings & décor items, applicable taxes, state vehicle fees, delivery charges & $299 doc fee not included )
Floor plan
9’2” wide x 40′ long x 14’ tall
Approximately 376 sq. ft.
16,680 lb. dry weight

By Tiny Mountain Houses
Recreational Vehicle – ANSI 119.5
• Shed roof
• Metal standing seam roof 40 yr
• LP 40 yr hardboard siding painted
• Metal exterior accent front door side
• Spacious 8’8” interior width – No interior
wheel well design
• Two lofts
• Dual glazed, vinyl low-e, Argon –
Residential windows
• Metal flashing all windows
• Whole house wrap
• Insulation, R-15 in walls and ceiling, R-13
in the floor
• 50 amp electrical service
• White can lighting t/out with brushed
nickel track over kitchen sink & brushed
nickel sconces in flex room
• Rough sawn exterior trim
• Two exterior porch lights
• Single light entry door w/built-in blinds
• Custom painted front door
• Ductless 12,000 btu mini split heat/cool
system
• On demand tankless propane hot water
heater exterior mount
• Prepped for washer/dryer single unit
• Micro/Rangehood Stainless steel, vented
• Stainless steel top mount sink 9” depth
• Gooseneck kitchen faucet, nickel finish
• Stainless steel 9.1 cf refrigerator
• Four burner stainless electric cooktop
• White shaker cabs w/48” overheads
• Contemporary rod style cabinet
hardware
• Soft close cabinet doors & drawers
• Kitchen drawers with full extension
drawer guides
• Pocket door to bath
• Laminate counters Kitchen and Bath
• Medicine cabinet in bathroom
• Bank of drawers in Bathroom
• One piece shower
• Subway full tile backsplash kitchen
• Subway 6” tile backsplash bath
• Wood ladder one for both lofts
• T&G sealed pine loft floors
• Loft cab closet in primary loft
• White beadboard walls and ceiling
• Millwork – White 3” baseboard, 2 ½”
window & door trim
• 3 way electrical switches in lofts
• Brushed nickel wall sconces
• Slim light can lighting bath
• Brushed nickel door hardware
• Pocket door to bath
• Exterior vented exhaust fans in kitchen &
bath
• Full custom wood exterior siding with 2”x
6” & 2”x 4” custom trim package
• Exterior triple hand rubbed charcoal
stain
• Custom upgraded leaded glass 8’ entry
door with matt black lockset
• Upgrade matt black porch lights
• Wall finishes; Birch beveled edge walls in
flex room and level 5 smoothwall white
walls on remaining
• Ceilings T&G Japanese cedar (Bath T&G
Pine)
• Millwork in flex room reverse reveals
trim on windows with 5” baseboard-
Ebony hand stained.
• Millwork throughout the remainder is
white contemporary style including 5”
white baseboard throughout main floor
• Custom ribbon metal sweeping staircase
w/chunky step treads
• Upgrade lighting package w/brushed
nickel can lights and upgraded Edison
style dimmable sconces in Flex room
• Under cab lighting
• Custom wood ceiling fan
• LED Smart TV in Flex Rm
• Undermount stainless steel kitchen sink
• Upgraded 11.1 cf Stainless steel
refrigerator
• Stainless steel four burner freestanding
24” contemporary gas range with cast
iron grates
• Garbage disposal
• 3 CM Quartz upgraded countertops
throughout
• Custom full tile in kitchen with full
rainfall style application above bath
counter including custom charcoal tile
around tub/shower
• Upgrade custom smoke stained cabinets
and 52” overheads with slide out kitchen
spice rack and tip out cab faces both
sinks
• High end dual finish linear cabinet
hardware
• Corner cabinet in bath
• Custom mirror package in bath
• Dual flush black gloss toilet w/soft close
seat
• Five foot one piece tub/shower
• Towel hangers
Retail Price: $208,250
As Shown $178,250
9’6” wide x 28′ long x 14’-0” tall
Approximately 432 sq. ft.
16,600 lb. dry weight