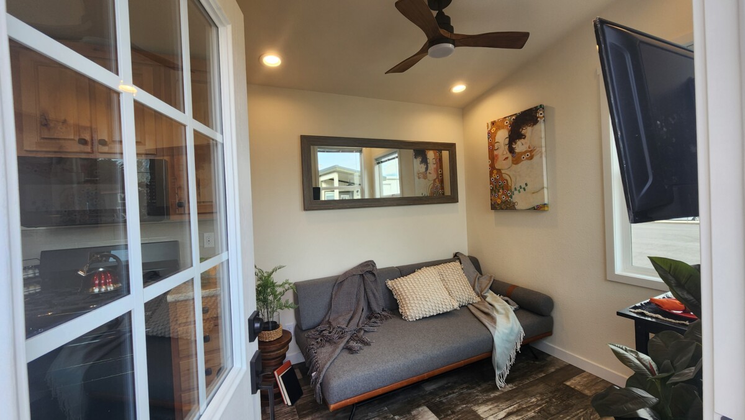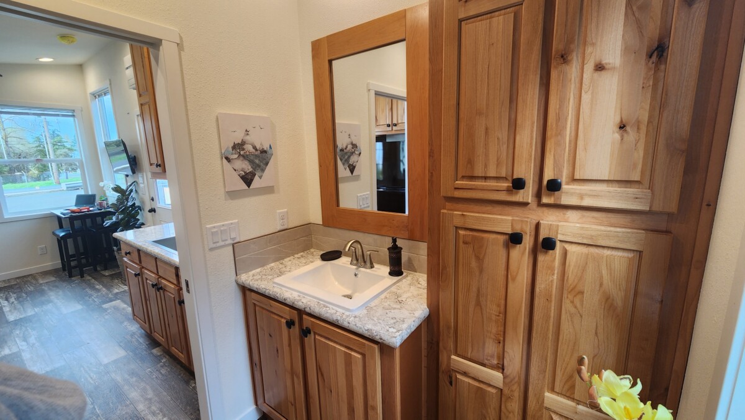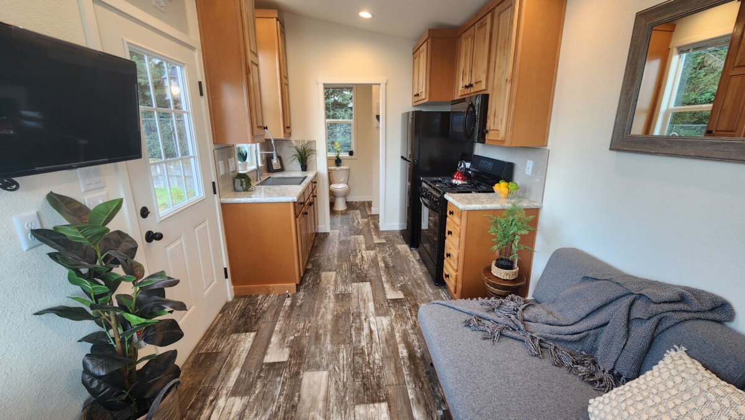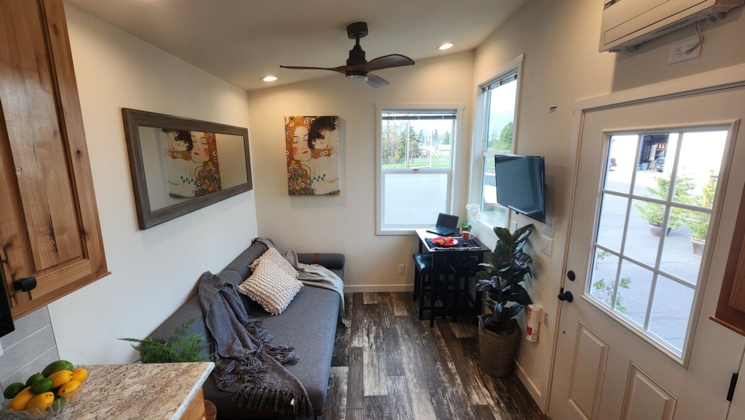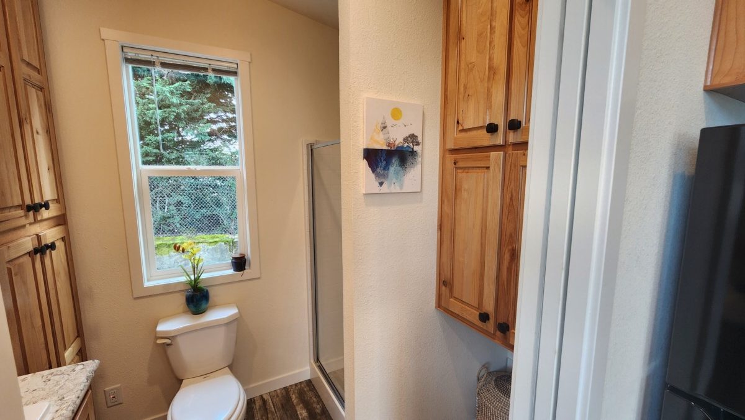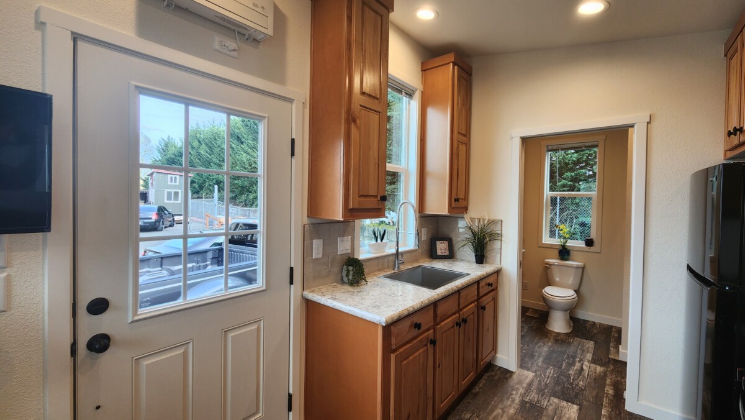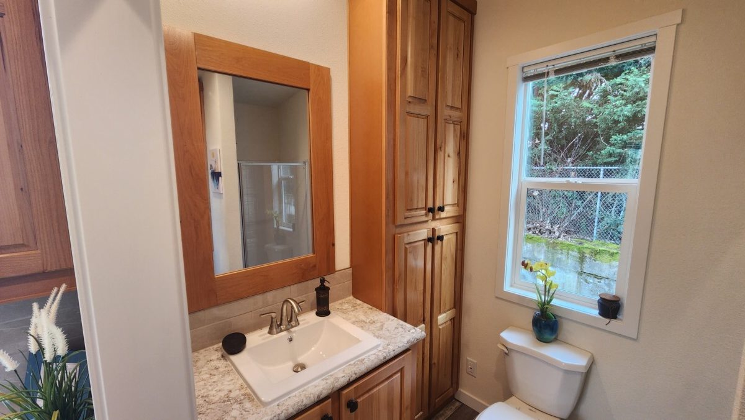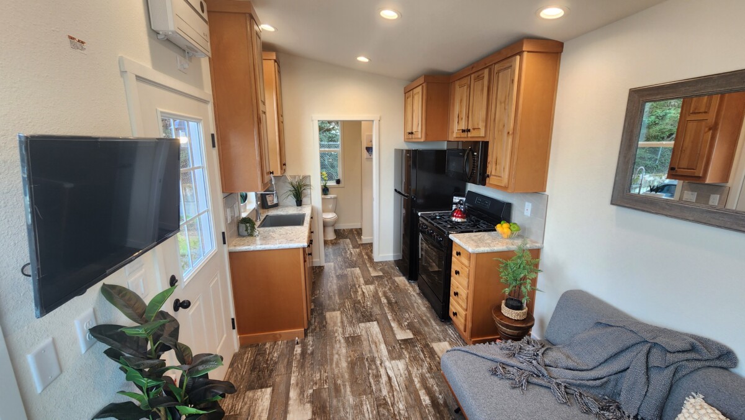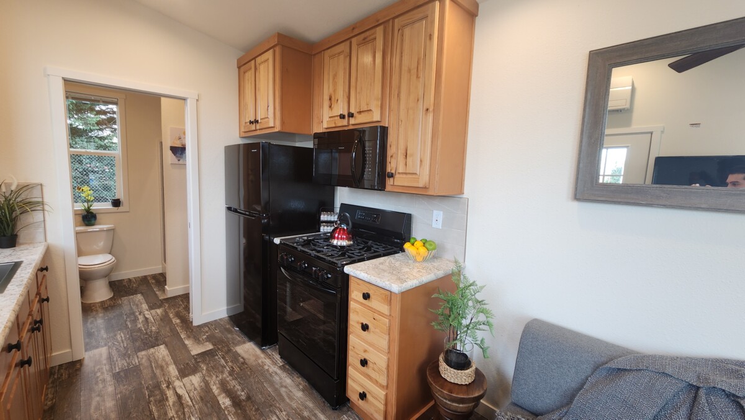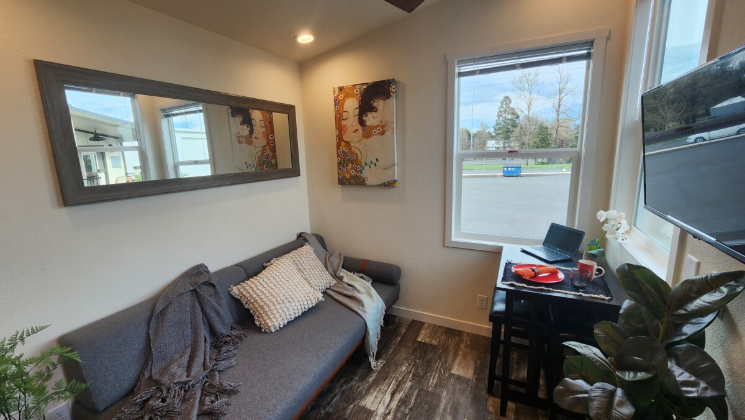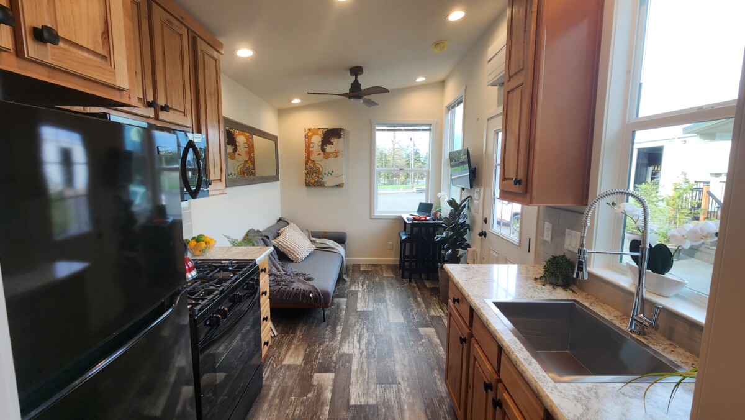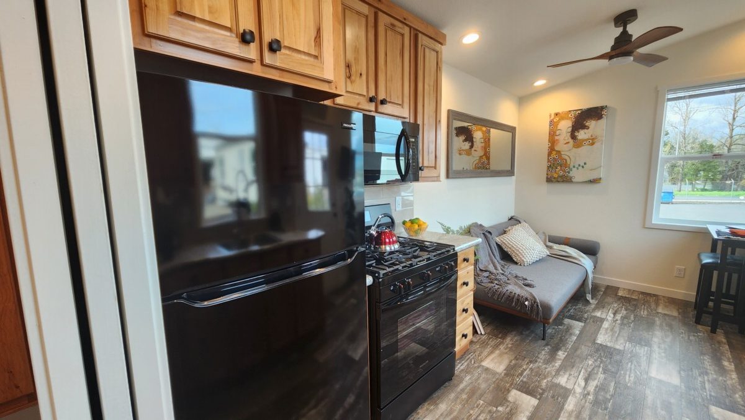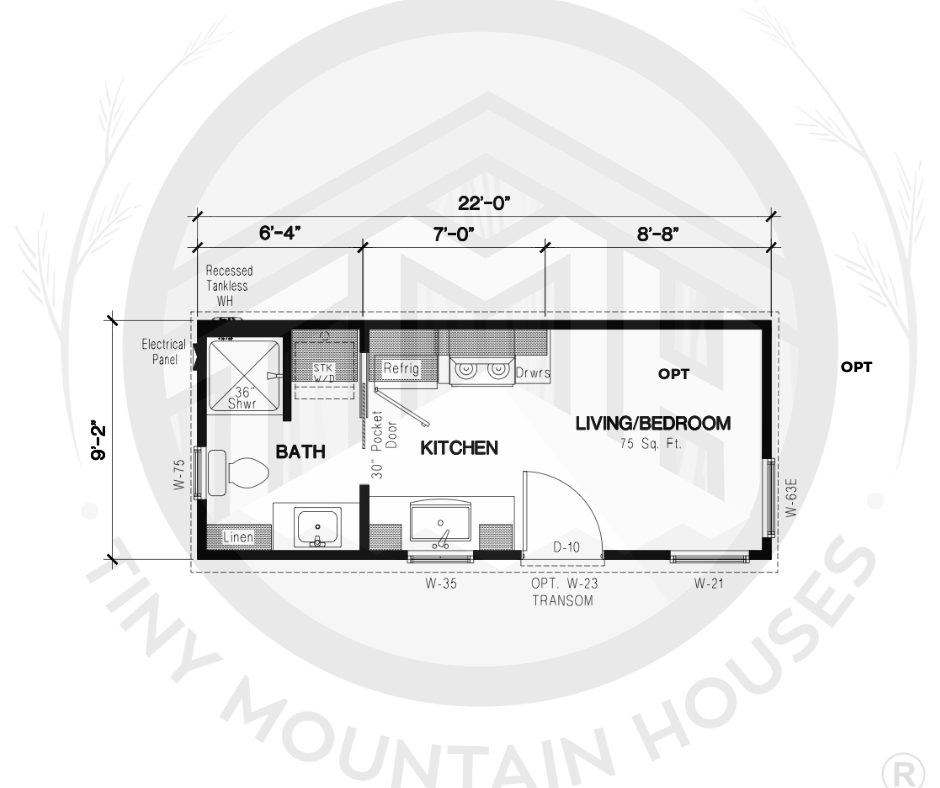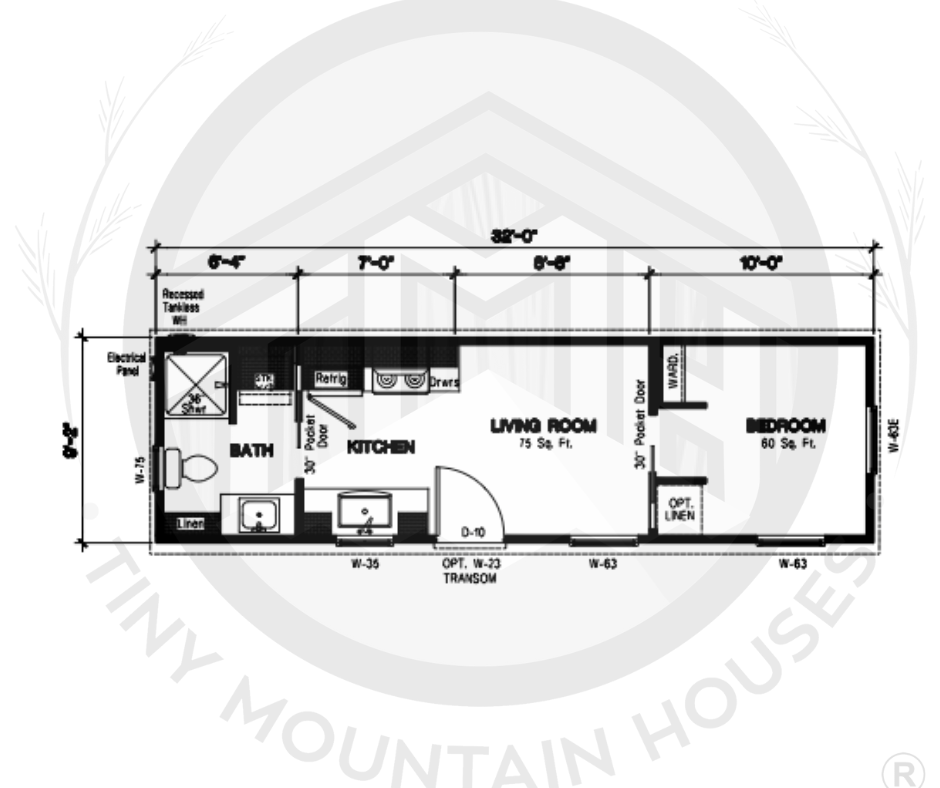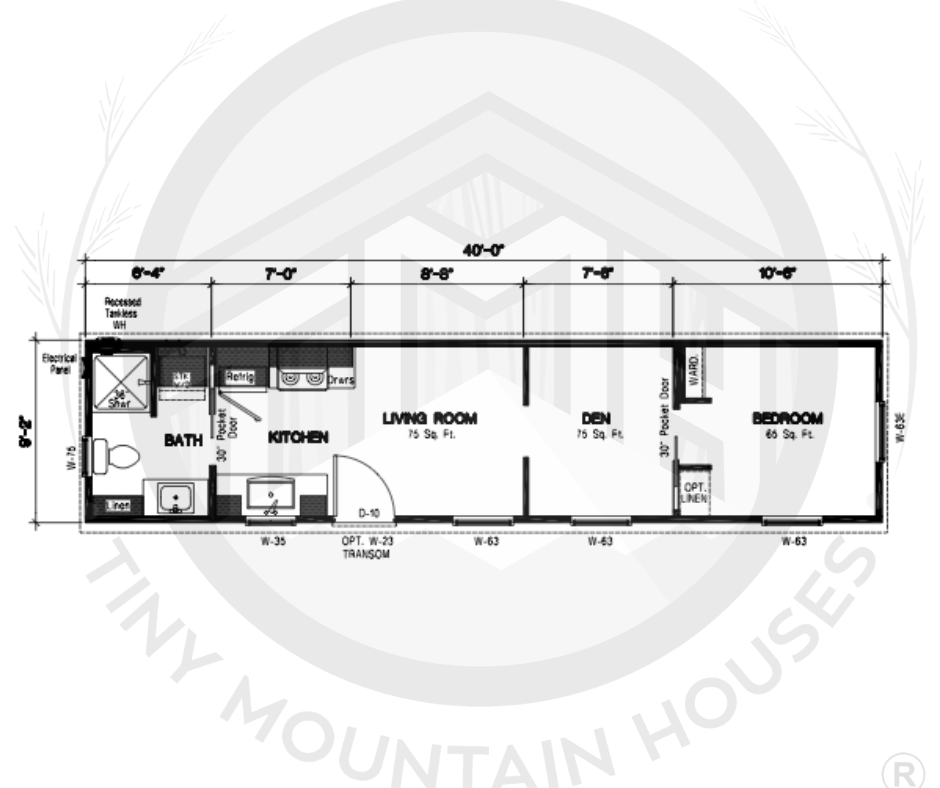SLEEPS
2
TOTAL SQFT
208
LENGTH
22′
WIDTH
9′ 2″
What You'll Love About the Brookside
Welcome to the Brookside, a versatile tiny house that offers the perfect blend of comfort and functionality. Whether you’re looking for a studio, a bunkhouse, or a hunting cabin, the Brookside is designed to exceed your expectations. With optional 10′ bedroom/bunkroom extension, this tiny house offers even more space to accommodate your needs.
Seamless Integration and Stability
The Brookside features a deck over floorplan, ensuring a smooth transition throughout the living space without the intrusion of wheel wells. Equipped with four integrated scissor jacks, this tiny house offers stability and ease of setup wherever you decide to park it.
Abundant Natural Light and Energy Efficiency
Enjoy the beauty of natural light streaming through the residential Low E glazed windows filled with Argon gas. These windows not only brighten the space but also enhance energy efficiency, creating a comfortable and inviting atmosphere.
Optimal Insulation and Durability
Designed for year-round comfort, the Brookside features R19 floor insulation, R28 ceiling insulation, and R-11 wall insulation. With residential 40-year hardboard siding and a metal standing seam 40-year roof, this tiny house is built to withstand the elements with ease.
Thoughtful Details and Modern Comforts
Step inside to discover modern comforts and thoughtful details throughout. From the 36” nine-lite entry door with a deadbolt to the LED lighting and vinyl flooring throughout, every aspect of the interior is designed with both style and functionality in mind.
Functional Kitchen and Bath
The kitchen boasts laminate counters and a backsplash, complemented by a stainless top-mount kitchen sink and chrome faucet. With Essentials white raised panel cabinetry and a 30” propane range and vented rangehood, cooking becomes a pleasure. In the bathroom, you’ll find a residential elongated toilet, a top mount china sink, and a spacious 36” shower, complete with satin nickel hardware.
Customization Options
Personalize your Brookside with optional upgrades such as exterior combo board n batten siding, an LED TV in the living room, and upgraded tile in the kitchen and bath. Additional options include a linen cabinet above the washer/dryer area and an upgraded wall mount heater above the entrance.
Spacious and Versatile Living
With dimensions of 9′ 2” wide x 22’ long x 14’0” tall and approximately 206 square feet of living space, the Brookside offers a spacious and versatile environment for comfortable living. Whether you’re seeking a cozy retreat or a mobile adventure, this tiny house is the perfect place to call home.
Experience the Brookside Difference
Experience the charm, functionality, and versatility of the Brookside for yourself. With its innovative design, thoughtful features, and customizable options, this tiny house offers a unique living experience that you’re sure to love. Step inside and embark on your journey to comfortable and sustainable living today.
Build Your Brookside Online Today!
Click the button below and answer a few questions to gain access to our custom order form for the Brookside.
Take a tour of the Brookside
Take a Video Tour!
Follow us on a video tour of the interior of our modern and luxurious Brookside Studio model.
Take a Video Tour!
Follow us on a video tour of the interior of our modern and luxurious Brookside W/bedroom model.
Floor Plans & Key Details
- Brookside 22' Specifications
- Brookside Bedroom 32' Model Specifications
- Brookside Den w/ bedroom 40' Model Specifications
22′
208
9′ 4″ High side/8′ 3” Low side
14′
9′2″
2
$49,995
32′
300
9′ 4″ High side/8′ 3” Low side
14′
9′2″
4
$64,985
42′
386
9′ 4″ High side/8′ 3” Low side
14′
9′2″
6
$77,900
Specifications
- Deck over floorplan ( No wheel wells)
- 9’2” width VS 8’6” previous model
- Residential vinyl high-efficiency Low E glazed, Argon gas 46” tall
windows - Insulation Floor R19, Ceiling R28, Walls R-11
- Residential 40 year siding
- Metal standing seam 40 Year roof
- Single slope shed style contemporary roof
- Eave 6” front door side, 3” end overhangs, 3”rear side eaves
- Half lite entry door with a deadbolt
- 5/4 Rough sawn trim throughout
- Porchlight (Opt 2nd porchlight and upgrade fixtures available)
- Electrical outlet/Patio plug
- Studio layout
- Sheet Vinyl floors
- LED can lights
- Prep for ceiling fan in living room (Optional ceiling fan
fixture) - Interior white textured sheetrock walls & ceilings
- 4” Baseboard with 2-½” trim work t/out
- 32” Pocket door Bath
- Laminate counters and backsplash (Opt
tile backsplash and 3 CM quartz counters) - Stainless top mount kitchen sink (Opt undermount or Farm sink
available with solid surface counters) - Faucet chrome (Opt commercial spring style )
- Cabinetry white raised panel vinyl wrapped basics cabinetry with extended height overheads – non-soft close. (Opt shaker cabinets with soft-close doors & drawers w/full extension drawer guides)
- Brushed nickel cabinet and door hardware
- 30” propane black range (Opt stainless steel. Opt electric requires
elect service upgrade) - 30” Black rangehood vented (Opt Microwave/rangehood)
- Prep area for 30”x 69” refrigerator (Opt 18 CF refrigerator stainless or black)
- Optional Stainless steel 18″ dishwasher (requires cabinet modifications)
- Optional Garbage Disposal
- On-demand 6.1 GPM tankless propane water heater
- Convection electric wall heater with thermostat
(Opt wall mount electric heater w/blower above entry or single zone ductless heating & cooling system) - Pex and ABS plumbing
- Main Electric 50 Amp, 240 V Requires Propane range and water
heater (Opt 125 AMP service) - 50 AMP 25’ ship-to-shore RV power cord (Hardwire available)
- 3” Septic drain exit stub connection (Opt RV slide valve)
- Threaded fresh water connection
-
Top mount bath sink (Opt under-mount with solid surface
countertop) -
Residential elongated toilet (Opt incinerating or composting available)
-
36” Shower, One-piece
-
Framed Mirror over sink
-
Towel and TP hardware satin nickel finish
-
Optional bath linen cabinetW/D area
-
Brushed nickel cabinet and door hardware (Options available)
-
Optional prep for single unit RV washer/dryer 110 v (Optional stacked washer & propane dryer





