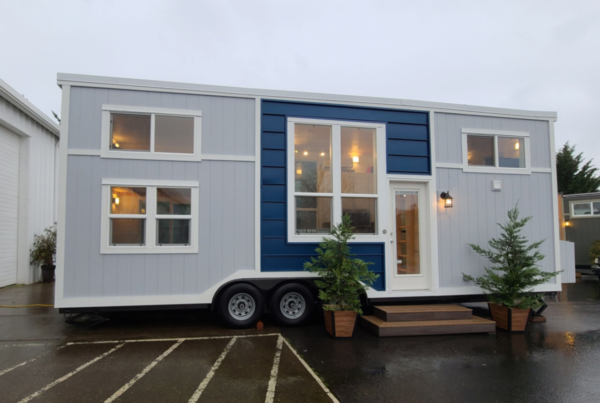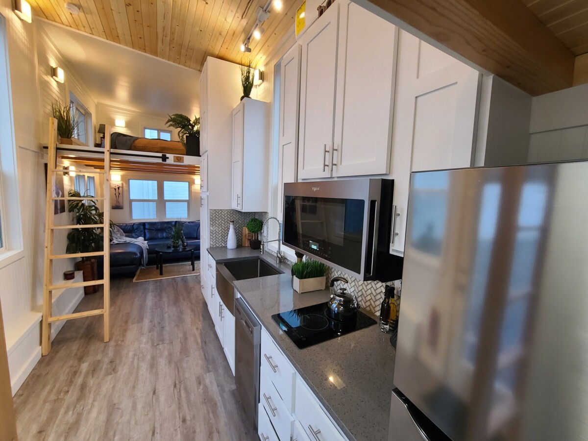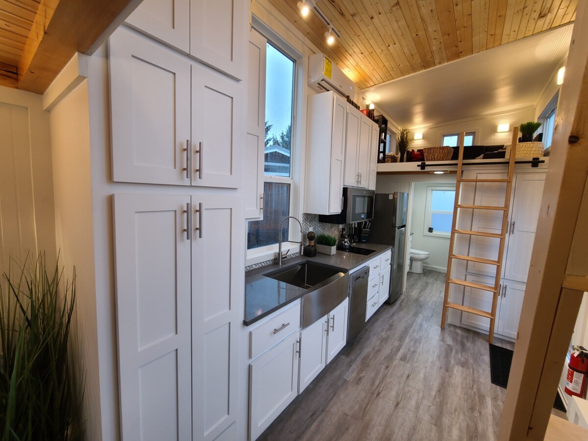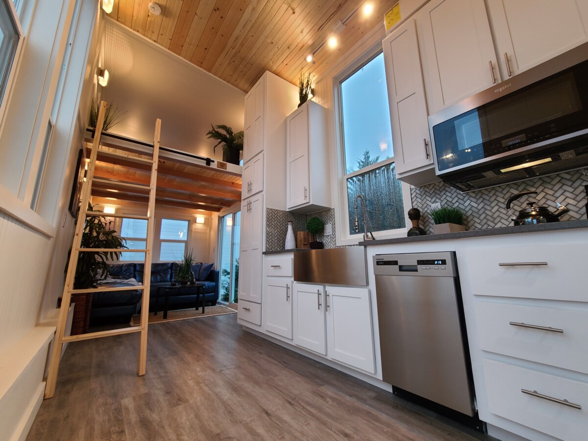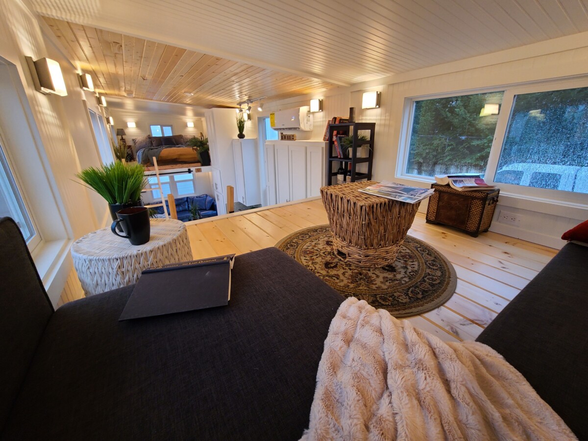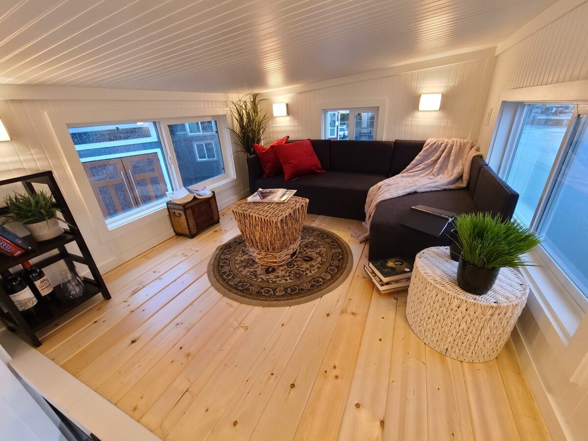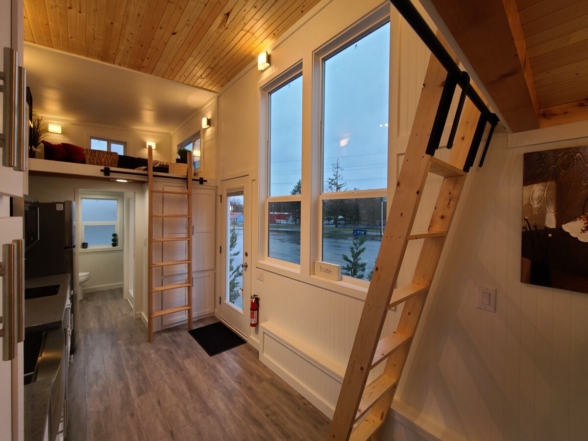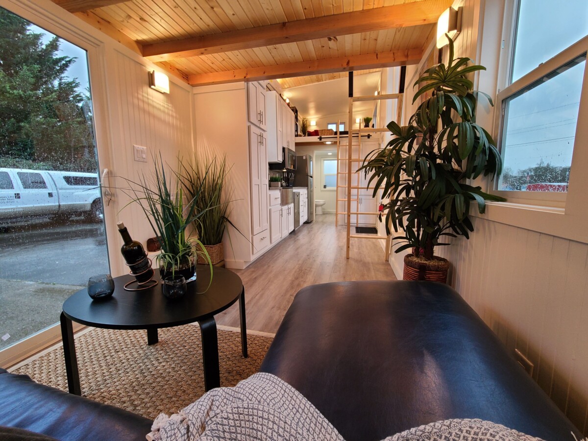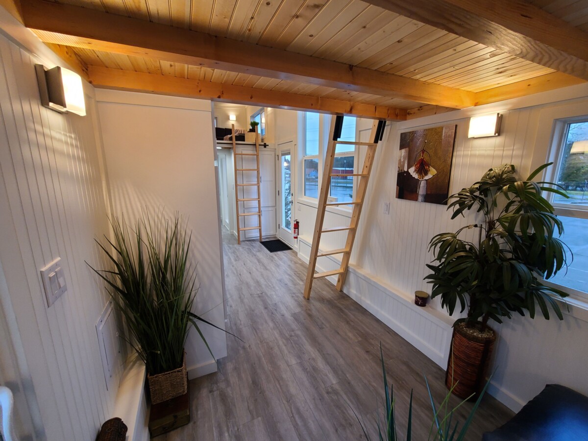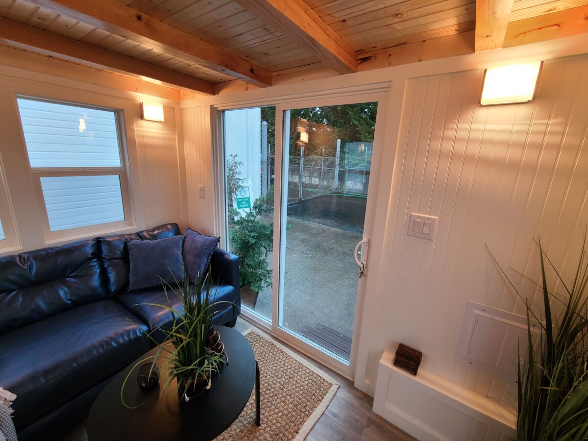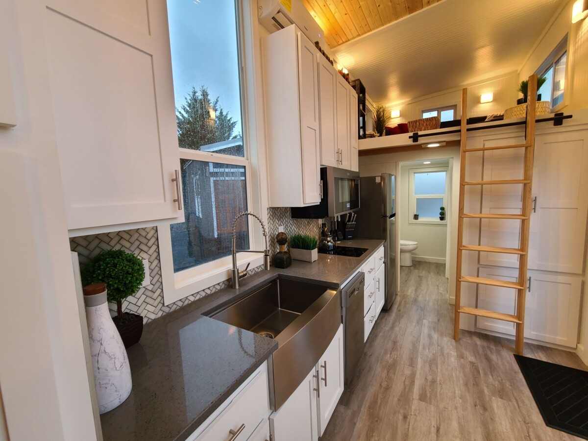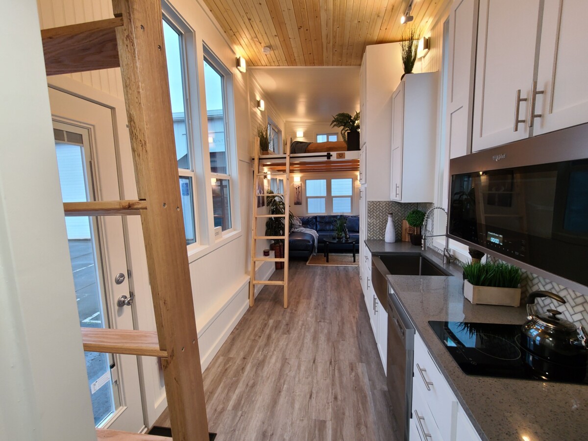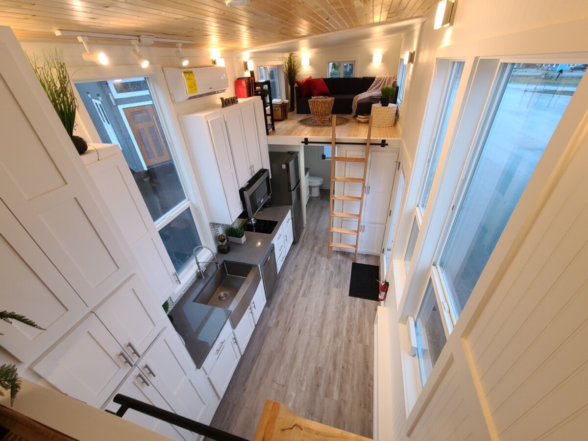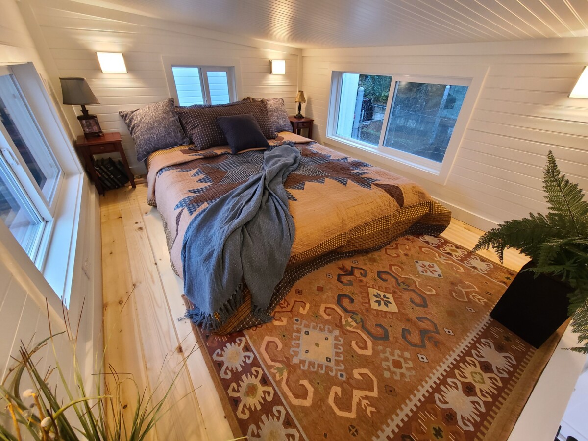SLEEPS
2 – 8
TOTAL SQFT
314
LENGTH
24′
WIDTH
8′ 6″
What You'll Love About the Castle Peak
This 26-foot tiny house is a popular option due to its versatility and ample storage space. Upon entering, you will find a residential kitchen with tall overhead cabinets and ample room for appliances, including a washer/dryer. The fully lofted ceiling creates an open and airy feel, with plenty of open space in the main area and the sleeping lofts.
The den/media area can be used for a variety of purposes, including as a den, living room, dining area, bedroom, or whatever else suits your needs. The house also features a signature full-sized bathroom with a shower, sink, linen cabinet, and residential toilet. Additionally, this home can easily include a storage staircase or a custom ladder.
Video Tour
Video Tour
Follow us on a video tour of the interior of our modern and luxurious Castle Peak model.
Castle Peak 28 w/ bathtub!
Sometimes our standard design isn’t quite right so we can make modifications to any of our plans within reason. Here is a video of a Custom Castle Peak we constructed with several customizations including a slipper tub! Watch now to see more!
Floor Plans & Key Details
- Castle Peak 24' Model Specifications
- Castle Peak 26' Model Specifications
- Castle Peak 28' Model Specifications
24′
314
201
67
45
10′ 8″
6′ 6″
48″
13′6″
8′6″
2 – 8
$87,300
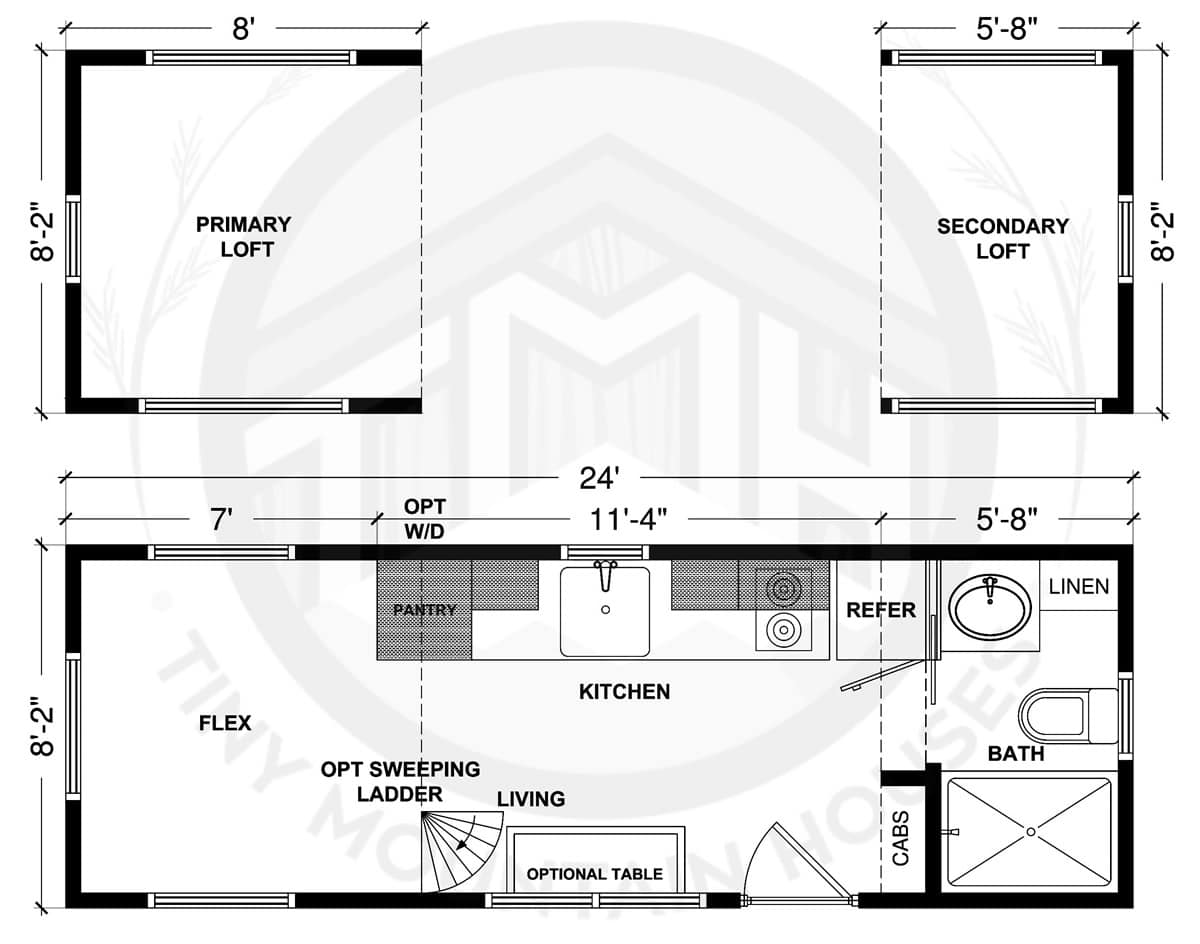
26′
355
221
77
57
10′ 8″
6′ 6″
48″
13′6″
8′6″
2 – 8
$92,900
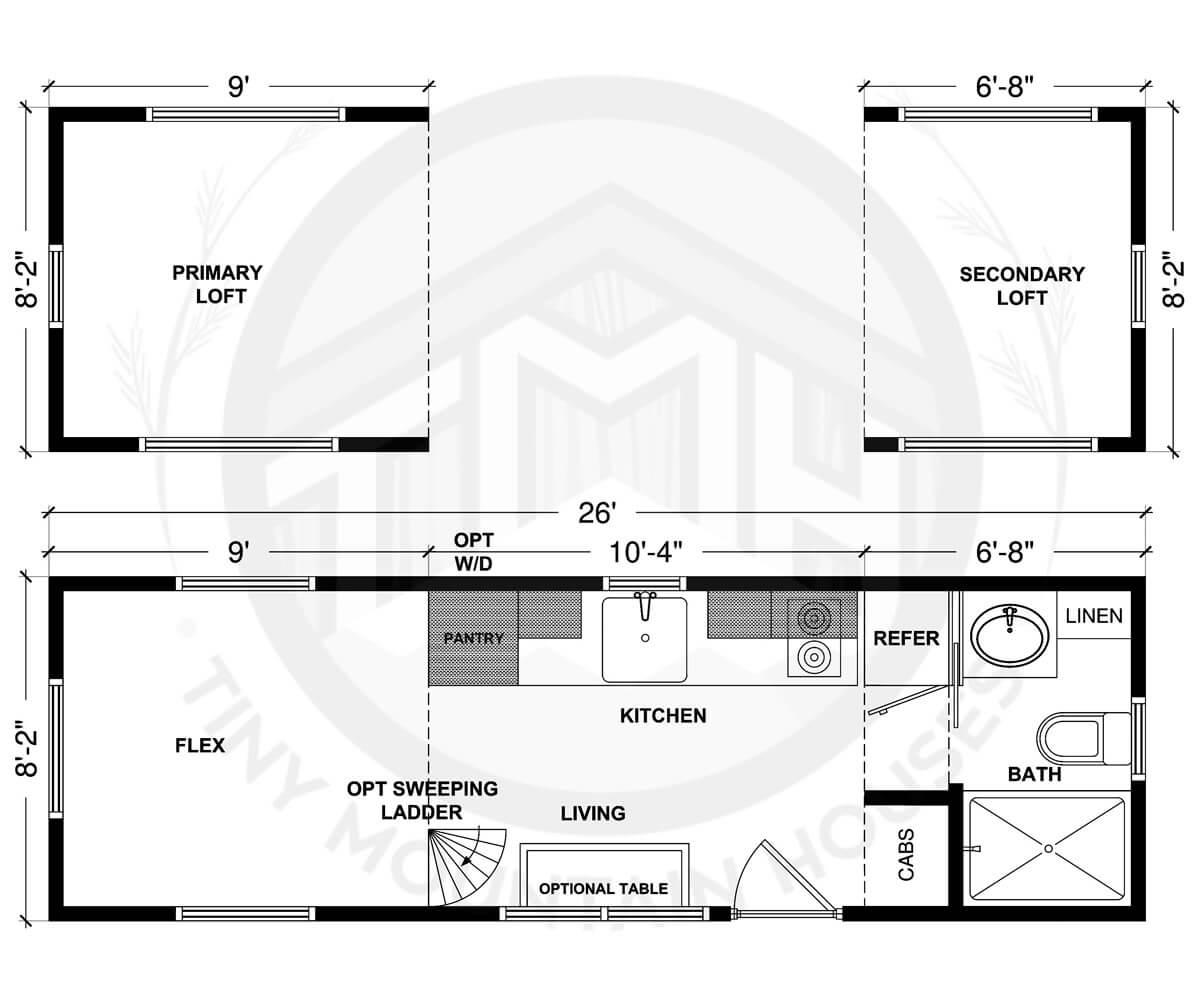
28′
389
238
85
66
10′ 8″
6′ 6″
48″
13′6″
8′6″
2 – 8
$99,985

Specifications
- Trailer: Heavy-duty tubular steel, custom-built for each home.
- Includes all braking axles, with “D” ring tie downs, corrosive resistant automotive finish, and four corner mounted heavy duty leveling scissor jacks.
- Front and rear endwall 6” overhangs
- Eaves: Front door side and back sidewall standard in 9’6” widths, Optional 8’6” models.
- Floor: 1-1/8” T&G plywood decking
- Siding: Residential LP Smart Panel (50-year warranty) with rough-sawn trim
- Exterior: Whole house wrap
- Flashing: Flashing of all windows
- Insulation: R-15 walls and ceiling, R-15 in floors
- Windows: High-efficiency dual-glazed, vinyl, Low-E, argon gas residential windows. Sizes vary per model, most plans include 80” tall windows.
- Roof: Durable standing seam metal (40-year warranty)
- Porch Lights: Switched exterior porch lights at all exterior doors
- Exterior Door: Insulated with a deadbolt and peephole.
- Door Hardware: Brushed Nickel
- Exterior Outlet: 1 standard
- Holiday lighting: 1 exterior outlet switched
- Walls & Ceilings: Residential smoothwall with white painted finish throughout
- Trim Package: 3” baseboard and 2 – ½” window trim throughout
- Flooring on the Main floor: Luxury vinyl plank
- Flooring on Lofts: Beautiful clear coat poly finished tongue and groove pine
- Ceilings below lofts (except baths): Beautiful clear coat finished tongue and groove pine with exposed finished 4×4 beams
- Cabinets: White shaker style – Base cabinets with drawer over door design where possible and full-depth ball-bearing drawer guides throughout with adjustable shelving and soft close feature.
- Overhead cabinets include adjustable shelving. Extended height overheads are floor plan-specific.
- Countertops: 36” tall – Laminate w/ 6” white subway tile backsplash
- Optional cabinets include Snack bars, Custom pull-out leaf tables, loft storage cabinets, wine cabinets, bookshelves, and hang-up closets- where applicable.
- Kitchen Sink: 24” stainless steel top mount minimum 8” deep
- Faucet: Satin nickel single lever, gooseneck pullout style
- Passage doors: White w/ satin nickel hardware
- Loft Ladder: 1 standard w/ mounting hardware. Pine – clear coat finish.
- Optional staircases and custom ladders are available.
- Lighting: LED wall sconces and can lighting with floor plan-specific track lighting over the kitchen sink
- Electrical Receptacles: Residentially spaced and included in loft areas
- Water Heater: Tankless propane – RV type 2.1 GPM
- Refrigerator: Apartment-sized stainless steel 9 CF. Plans noted with under counter are 3.1 CF.
- Heating: Electric convection heater w/thermostat
- Cooktop: Electric 2-burner or propane – Black
- Range Hood: Vented to exterior 24” – Black
- Fresh Water Lines: Durable PEX w/ shutoff valves to sinks and toilets
- Fresh water RV-type connection w/hose-type fitting.
- Drain Lines: ABS w/ slide valve
- Electrical Service: 50 amp 220 Volt including a 25’ weather resistant power cord
- Ceiling Fan Prep: Wire and brace for ceiling fan
- Loft Light Switches: 3-way light switches to each loft
- Detectors: Carbon monoxide and smoke detectors
- Fire Extinguisher: Included
- Propane Hookup: Includes easy connect regulator
- Most units prepped for RV washer/dryer 110 Volt
- Mini-split system electrical prepped for 110 V
- Shower: One Piece Fiberglass, Sizes are floor plan specific
- Toilet: Residential, China, ceramic white round bowl
- Sink: White china with base cabinet
- Medicine cabinet: Beveled edge mirrored
- Faucets: Dual knob brushed nickel finish, shower, and sink
- Ventilation: Switched exhaust fan
- Baths include an electrical outlet behind the toilet for future composting toilets.





