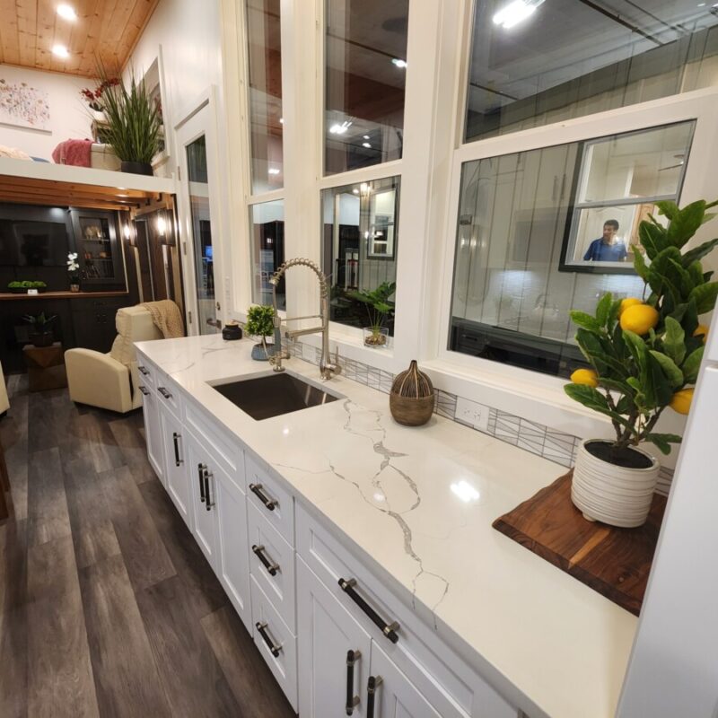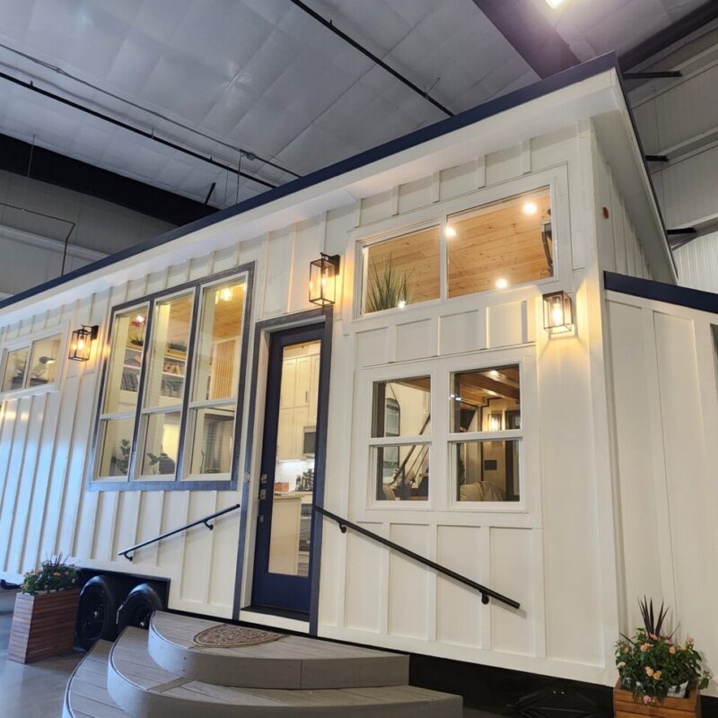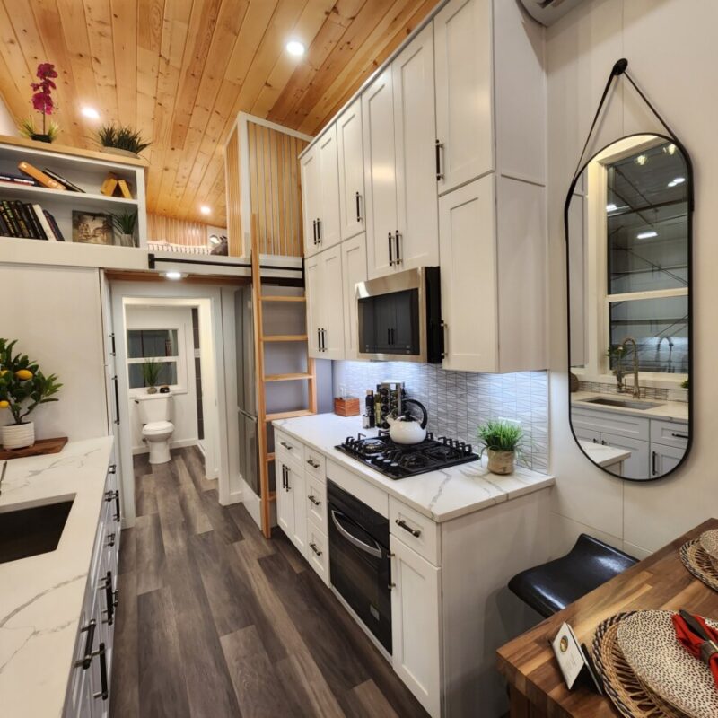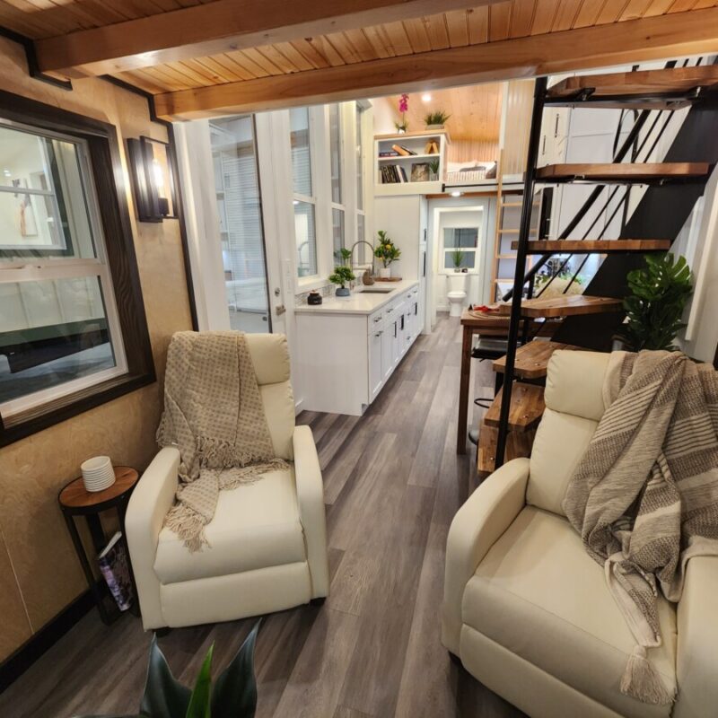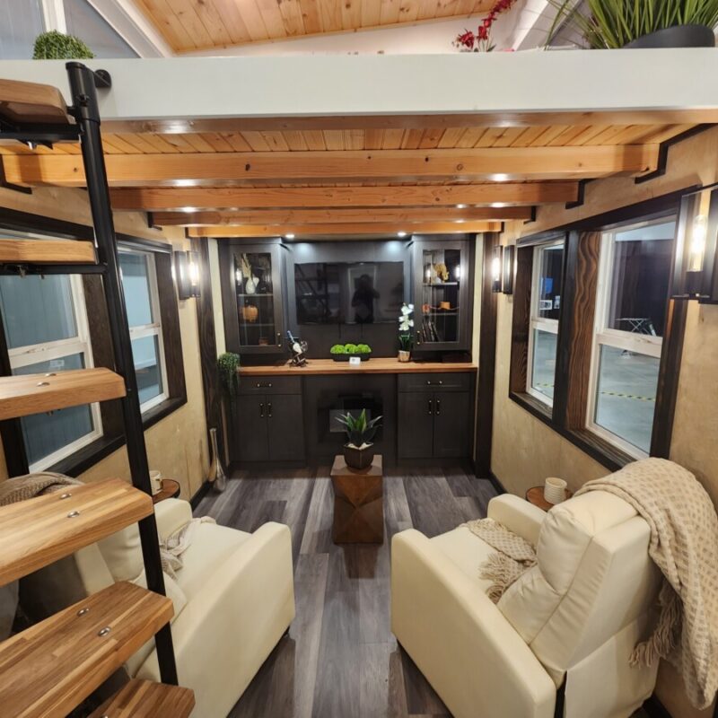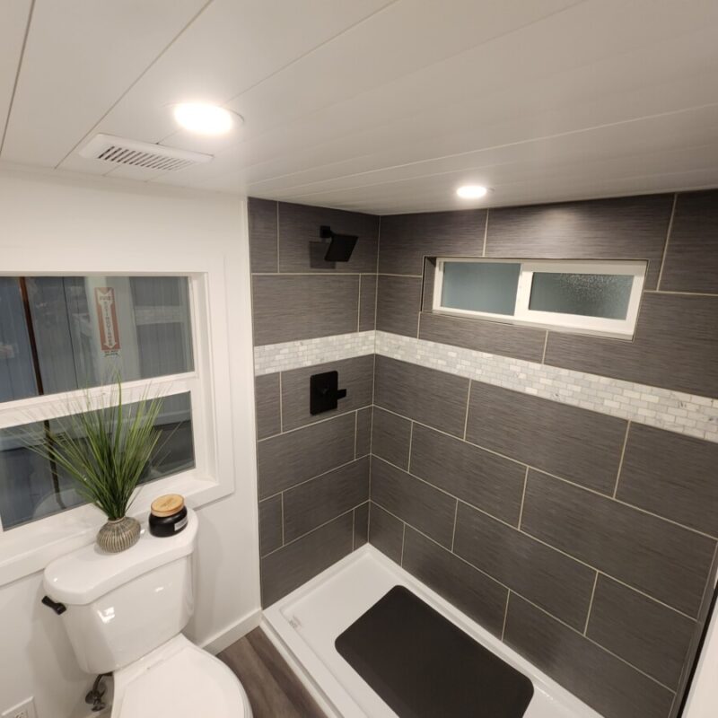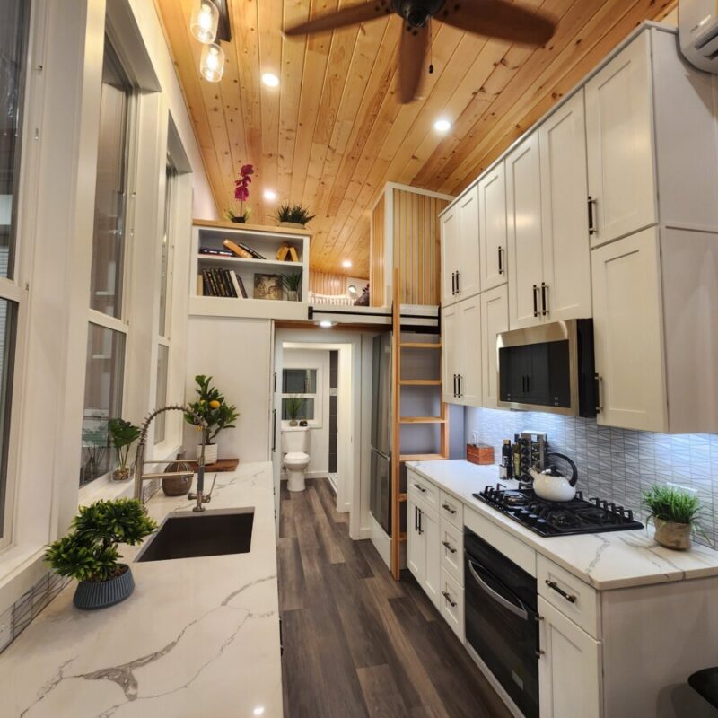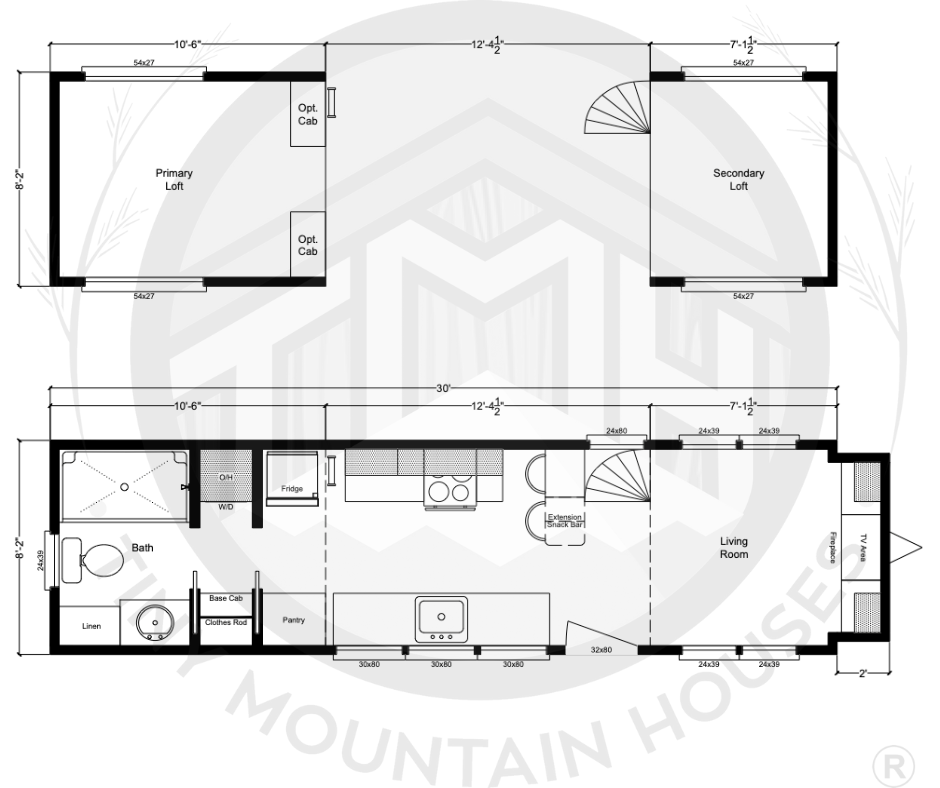SLEEPS
4 – 8
TOTAL SQFT
408
LENGTH
30′
WIDTH
8′ 6″
What You'll Love About the Mt. Rainier
Introducing the Mt. Rainier, a true embodiment of spaciousness and comfort within the realm of tiny living. As the largest 8’6” lofted model in our collection, the Mt. Rainier spans 30 feet, offering a generous living environment that redefines the possibilities of compact living.
Expansive and Open Design
Step into the world of the Mt. Rainier through its side entryway, leading you into a vast and open expanse. The transition from the welcoming entry into the redesigned galley kitchen is seamless and fluid. The kitchen showcases an extensive array of cabinetry, including extended-height overhead cabinets, providing ample storage for all your essentials.
Abundance of Natural Light
The kitchen’s heart is graced by three towering 80” windows that bathe the space in abundant natural light. These windows not only create an airy atmosphere but also showcase the beauty of the outdoors within your living space.
Dual Sleeping Lofts
Designed with the comfort of its inhabitants in mind, the Mt. Rainier offers two generously sized sleeping lofts. Each loft provides a cozy haven where you can retreat and unwind, making the most of vertical space.
Thoughtfully Crafted Bathroom
The residential-sized bathroom offers an oasis of convenience and luxury. Complete with a 60” tub/shower, a spacious linen cabinet, a residential toilet, and a sink with a base cabinet, this bathroom is a testament to intelligent design.
Diverse Storage Options
The Mt. Rainier offers ample space for various storage solutions, from storage stairs to ribbon staircases, and even accommodating appliances like a washer/dryer. This emphasis on functionality ensures that every inch of space is utilized efficiently.
Superior Exterior and Roofing
The exterior of the Mt. Rainier boasts a sleek and modern design, featuring LP 40-year hardboard siding painted to perfection. The shed roof with a metal standing seam roof guarantees durability and longevity, ensuring the structure weathers time gracefully.
Modern Convenience and Style
Equipped with a 50-amp electrical service, the home features an array of white can lighting throughout, accompanied by brushed nickel track lighting over the kitchen sink and brushed nickel sconces in the flexible room and lofts. The interior embraces a harmonious design with white smooth walls and ceilings and millwork such as 3” baseboards and 2 1⁄2” window & door trim.
Innovative Customization Options
The Mt. Rainier provides a canvas for personalization. Options such as extended eaves and overhangs, a full board and batten exterior, and an upgraded on-demand propane tankless water heater highlight the flexibility of this design. Additional upgrades range from interior finishes like Birch beveled edge walls in the flexible room to custom ribbon staircases with black walnut step treads.
Unparalleled Comfort and Style
With a total square footage of 419, including main and primary loft levels, the Mt. Rainier offers spacious living while maintaining a comfortable and cozy ambiance. Its thoughtfully designed layout, exquisite finishes, and comprehensive features ensure that whether you’re seeking tranquility, functionality, or a seamless blend of both, the Mt. Rainier rises to meet your desires. From its exterior aesthetics to its versatile interior, the Mt. Rainier stands tall as a testament to the possibilities of modern tiny living.
Take a tour of the Mt. Rainier
Video Tour
Follow us on a video tour of the interior of our modern and luxurious Mt. Rainier.
Specifications
- Trailer: Heavy-duty tubular steel, custom-built for each home.
- Includes all braking axles, with “D” ring tie downs, corrosive resistant automotive finish, and four corner mounted heavy duty leveling scissor jacks.
- Front and rear endwall 6” overhangs
- Eaves: Front door side and back sidewall standard in 9’6” widths, Optional 8’6” models.
- Floor: 1-1/8” T&G plywood decking
- Siding: Residential LP Smart Panel (50-year warranty) with rough-sawn trim
- Exterior: Whole house wrap
- Flashing: Flashing of all windows
- Insulation: R-15 walls and ceiling, R-15 in floors
- Windows: High-efficiency dual-glazed, vinyl, Low-E, argon gas residential windows. Sizes vary per model, most plans include 80” tall windows.
- Roof: Durable standing seam metal (40-year warranty)
- Porch Lights: Switched exterior porch lights at all exterior doors
- Exterior Door: Insulated with a deadbolt and peephole.
- Door Hardware: Brushed Nickel
- Exterior Outlet: 1 standard
- Holiday lighting: 1 exterior outlet switched
- Walls & Ceilings: Residential smoothwall with white painted finish throughout
- Trim Package: 3” baseboard and 2 – ½” window trim throughout
- Flooring on the Main floor: Luxury vinyl plank
- Flooring on Lofts: Beautiful clear coat poly finished tongue and groove pine
- Ceilings below lofts (except baths): Beautiful clear coat finished tongue and groove pine with exposed finished 4×4 beams
- Cabinets: White shaker style – Base cabinets with drawer over door design where possible and full-depth ball-bearing drawer guides throughout with adjustable shelving and soft close feature.
- Overhead cabinets include adjustable shelving. Extended height overheads are floor plan-specific.
- Countertops: 36” tall – Laminate w/ 6” white subway tile backsplash
- Optional cabinets include Snack bars, Custom pull-out leaf tables, loft storage cabinets, wine cabinets, bookshelves, and hang-up closets- where applicable.
- Kitchen Sink: 24” stainless steel top mount minimum 8” deep
- Faucet: Satin nickel single lever, gooseneck pullout style
- Passage doors: White w/ satin nickel hardware
- Loft Ladder: 1 standard w/ mounting hardware. Pine – clear coat finish.
- Optional staircases and custom ladders are available.
- Lighting: LED wall sconces and can lighting with floor plan-specific track lighting over the kitchen sink
- Electrical Receptacles: Residentially spaced and included in loft areas
- Water Heater: Tankless propane – RV type 2.1 GPM
- Refrigerator: Apartment-sized stainless steel 9 CF. Plans noted with under counter are 3.1 CF.
- Heating: Electric convection heater w/thermostat
- Cooktop: Electric 2-burner or propane – Black
- Range Hood: Vented to exterior 24” – Black
- Fresh Water Lines: Durable PEX w/ shutoff valves to sinks and toilets
- Fresh water RV-type connection w/hose-type fitting.
- Drain Lines: ABS w/ slide valve
- Electrical Service: 50 amp 220 Volt including a 25’ weather resistant power cord
- Ceiling Fan Prep: Wire and brace for ceiling fan
- Loft Light Switches: 3-way light switches to each loft
- Detectors: Carbon monoxide and smoke detectors
- Fire Extinguisher: Included
- Propane Hookup: Includes easy connect regulator
- Most units prepped for RV washer/dryer 110 Volt
- Mini-split system electrical prepped for 110 V
- Shower: One Piece Fiberglass, Sizes are floor plan specific
- Toilet: Residential, China, ceramic white round bowl
- Sink: White china with base cabinet
- Medicine cabinet: Beveled edge mirrored
- Faucets: Dual knob brushed nickel finish, shower, and sink
- Ventilation: Switched exhaust fan
- Baths include an electrical outlet behind the toilet for future composting toilets.
- Base cabinet w/ drawer bank
- Optional RV washer/dryer 110 V or stacked Residential Washer and propane dryer
- Opt mirrored door
- Dual pocket door





