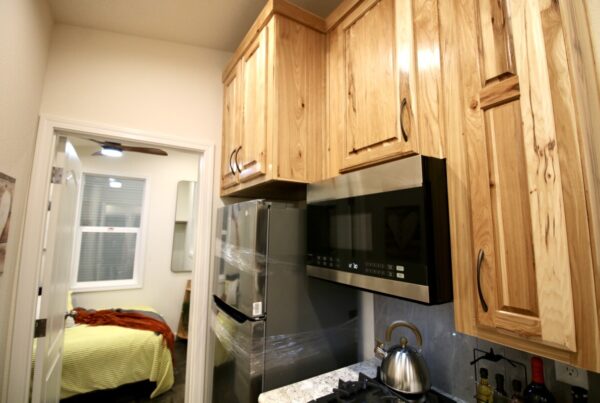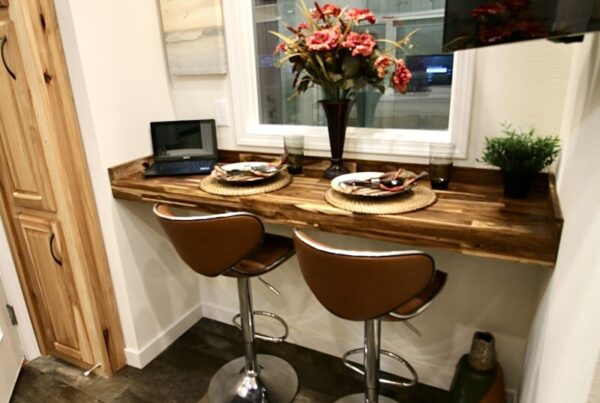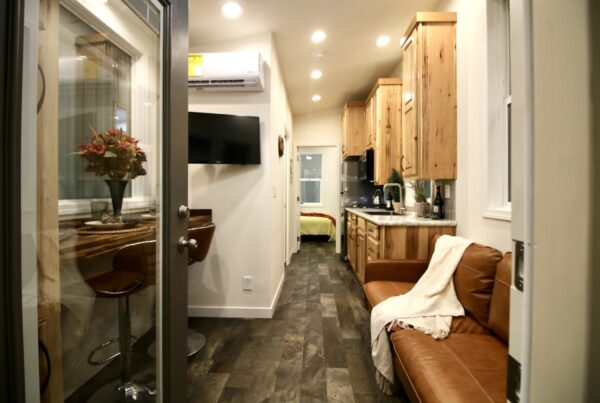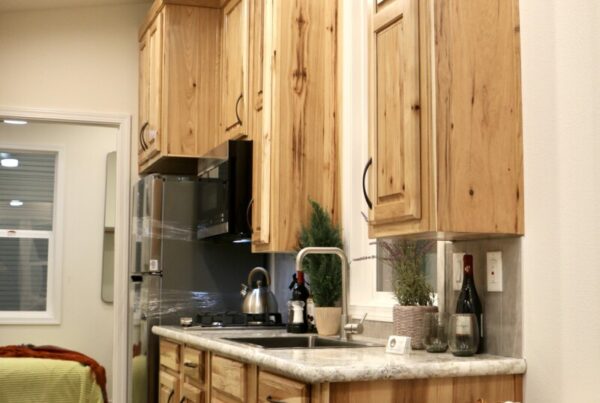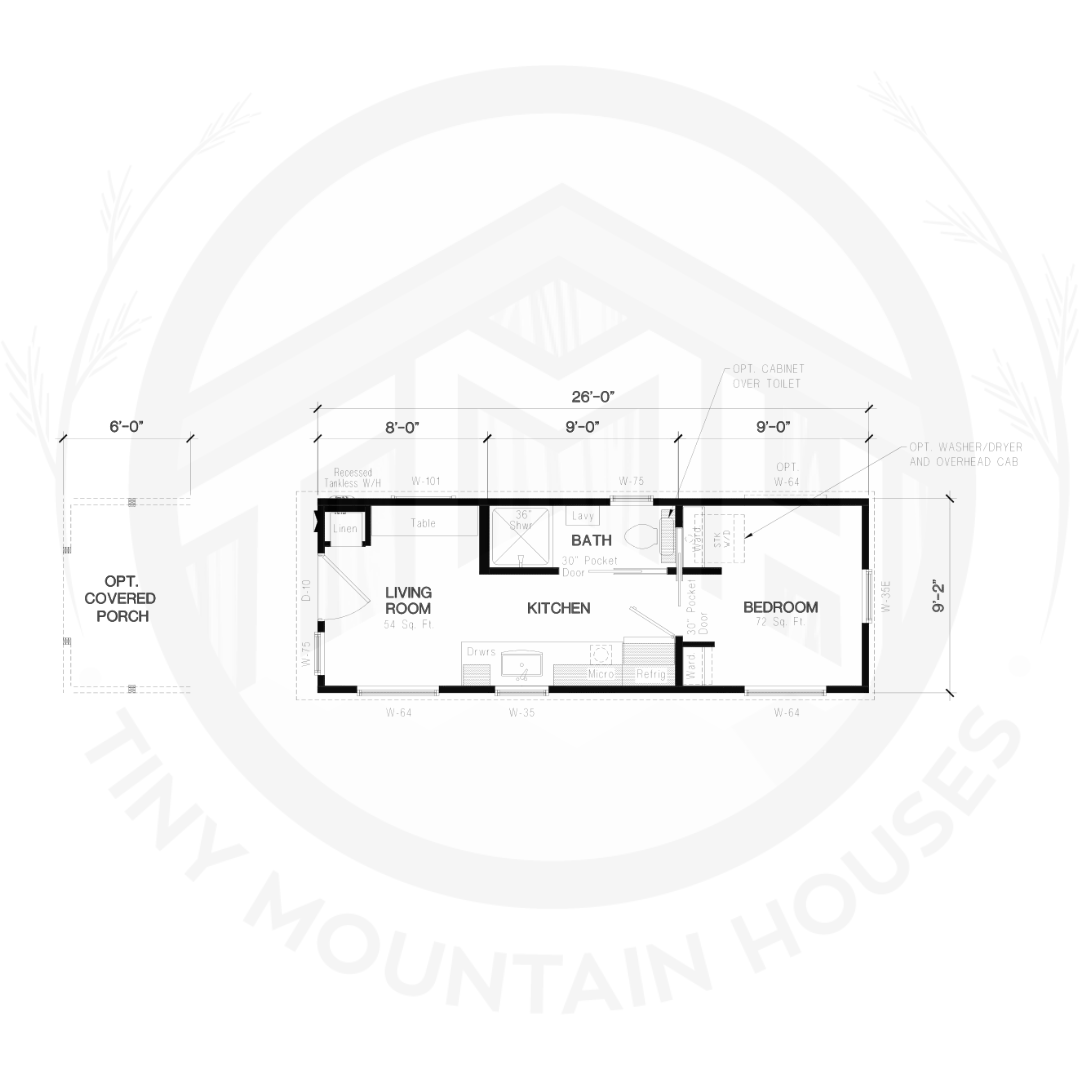SLEEPS
4 – 8
TOTAL SQFT
278
LENGTH
26′ (With Opt Porch 32′)
WIDTH
9′ 2″
What You'll Love About the Mt Gabriella
Discover the enchanting allure of the Mt Gabriella, a marvel of compact living that encapsulates comfort, style, and efficiency. This meticulously crafted tiny house boasts a host of features that will captivate your senses and elevate your living experience.
Elegant Design and Exterior
The Mt Gabriella stands apart with its distinctive design, featuring a deck over floorplan that eliminates the intrusion of wheel wells, providing a seamless and spacious interior. The exterior is adorned with the timeless charm of residential 40-year hardboard siding and a durable metal standing seam 40-year roof. The single slope shed-style contemporary roof with eaves not only adds a modern touch but also ensures effective rainwater runoff.
Ample Natural Light and Energy Efficiency
Step inside and be greeted by the abundance of natural light that streams through the many 58” tall windows, glazed with residential Low E glass and filled with Argon gas for optimal energy efficiency. These windows not only frame picturesque views but also create a well-lit and inviting interior while keeping the elements at bay.
Comfortable Insulation
The Mt Gabriella prioritizes your comfort with carefully chosen insulation standards. The R19 floor insulation, R28 ceiling insulation, and R-11 wall insulation ensure that you remain cozy and warm during colder seasons and pleasantly cool in the summer.
Thoughtful Interior Details
The interior boasts a soothing ambiance with white textured sheetrock walls and ceilings, illuminated by energy-efficient LED lighting. The 5/4 rough sawn trim adds a touch of rustic elegance to the space, while the 4” baseboards provide a polished finish. The vinyl flooring throughout is not only easy to maintain but also contributes to the clean and inviting aesthetic.
Functional and Stylish Kitchen
The kitchen is a masterpiece of functionality and style, featuring laminate counters and a stylish backsplash. The standard stainless 24” top-mount kitchen sink, brushed chrome faucet, and white raised-panel cabinetry create an elegant and inviting cooking space. The built-in snackbar/desk offers a versatile area for meal prep or work.
Efficient Appliances
The Mt Gabriella is equipped with modern appliances designed to make life easier. The 2-burner electric cooktop, 24” black rangehood (vented), and 7 CF stainless steel refrigerator cater to your culinary needs. The on-demand 6.1 GPM tankless propane water heater ensures a continuous supply of hot water, enhancing your bathing experience. The standard convection electric wall heater with a thermostat, allows you to create your ideal comfort level and the optional ductless heating/cooling system could be your perfect fit.
Cozy Bedroom and Bath
The bedroom features a convection electric wall heat with a thermostat, allowing you to create your ideal comfort level. The 32” pocket doors enhance the sense of space, and the petite bath sink with its base cabinet adds a touch of luxury to the compact bathroom. The one-piece 36” shower, residential toilet, and framed mirror offer both convenience and style.
Personalization Options
The Mt Gabriella offers customization options that allow you to make it uniquely yours. Consider the Board n Batten exterior, a covered porch with custom railings, and even a porch lighting package complete with a ceiling fan and LED can lights to enjoy outdoor relaxation. Other options include a full lite entry door with built-in blinds, stainless steel microwave/rangehood (exterior vented), and more.
A Haven of Modern Living
Embrace modern living with the Mt Gabriella’s ingenious design and thoughtfully chosen features. With a compact footprint of 238 square feet (excluding the porch), this tiny house offers an impressive living experience. Whether you’re seeking a cozy retreat or a stylish abode, the Mt Gabriella is a testament to the potential of small-space living. Its charming design, efficient appliances, and carefully curated details will undoubtedly capture your heart.
Build Your Mt. Gabriella Online Today!
Click the button below and answer a few questions to gain access to our custom order form for the Mt. Gabriella.
Take a tour of the Mt Gabriella
Video Tour – Mt Gabriella!
Follow us on a video tour of the interior of our modern and luxurious Columbia model.
Specifications
- Deck over floorplan ( No wheel wells)
- 9’2” width 26’ length (32′ with porch)
- Optional 6’ covered porch includes cedar railings and composite decking
- Residential vinyl high-efficiency Low E glazed, Argon gas tall
- windows throughout
- Insulation Floor R19, Ceiling R28, Walls R-11
- Residential 40 year siding
- Metal standing seam 40 Year roof
- Single slope shed style contemporary roof
- Eaves 6” on tall side wall, 3” end overhangs, 3”rear side eaves
- 36” Entry door with a deadbolt
- 5/4 Rough sawn trim throughout
- Porchlight (Opt 2nd porchlight and upgrade fixtures available)
- Electrical outlet/Patio plug
- Separate bedroom with 2 open closets (Opt W/D in place of one closet)
- Sheet Vinyl floors
- LED can lights
- Prep for ceiling fan in living room (Opt in Brm, Opt fan ceiling fan fixture)
- Interior white textured sheetrock walls & ceilings
- 4” Baseboard with 2-½” trim work t/out (Opt crown moldings and Craftsman style window and door trim throughout)
- 32” Pocket door to Bath
- Snack bar/table (Optional chunky edge butcher block)
- Kitchen with laminate counters and backsplash (Opt full tile backsplash and 3 CM quartz counters available )
- Stainless top mount 24” kitchen sink (Opt under-mount or Farm sink available with solid surface counters)
- Faucet brushed chrome (Opt commercial spring style brushed nickel finish)
- Cabinetry raised panel white Essentials cabinetry with extended height overheads. (Opt cabinets selections available with soft-close doors & drawers and ball bearing drawer guides)
- Brushed nickle cabinet and door hardware (Opt finishes and styles available)
- 2 Burner stainless steel electric cooktop (Opt 2 burner propane or 24” freestanding range)
- 24” Black rangehood vented (Opt stainless steel vented Microwave/rangehood)
- Standard 7 CF stainless steel refrigerator (Opt 9 CF or 11 CF available stainless steel)
- Area in bedroom for optional Single unit RV W/D 110 V or stacked washer & propane dryer
- Optional Garbage Disposal
- On-demand 6.1 GPM tankless propane water heater exterior mounted
- Convection electric wall heat with thermostat living room (Opt ductless heating & cooling system available)
- Pex and ABS plumbing
- Main Electric 50 Amp, 240 V (Opt 125 AMP service)
- 50 AMP 25’ ship to shore RV power cord (Hardwire available)
- 3” Septic drain exit stub connection (Opt RV slide valve)
- Threaded fresh water connection
- Petite bath sink
- Residential toilet (Opt incinerating or composting available)
- Shower, One-piece
- Framed Mirror over sink
- Towel and TP hardware satin nickel finish shipped loose
- Optional extended height cab over toilet available
- Brushed nickle cabinet and door hardware (Options available)





